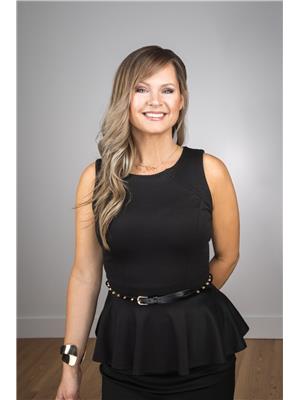13018 Riverside Drive, Tecumseh
- Bedrooms: 4
- Bathrooms: 6
- Living area: 5696 square feet
- Type: Residential
- Added: 95 days ago
- Updated: 94 days ago
- Last Checked: 19 hours ago
Welcome to a life of unmatched elegance. This waterfront property offers over 5,600 sq ft of luxurious living space. Upon entering, you're greeted by grandeur: polished marble floors, oak accents, and floor-to-ceiling windows. The open-concept design allows for seamless entertaining or intimate gatherings. The gourmet kitchen overlooks the sunken living room, formal dining room, and the opulent great room, all with uninterrupted lake views. A wet bar enhances the setting, while the sunroom with a gas fireplace offers a peaceful retreat overlooking the backyard oasis. The main floor includes a primary bedroom with a second gas fireplace and spa-like ensuite, as well as a home office and laundry room. Upstairs, find three additional bedrooms, each with an ensuite and walk-in closet. Outside, a resort-style backyard awaits with a heated pool, hot tub, and multiple seating areas. With approximately 80 feet of water frontage, enjoy easy access to the lake. Schedule a showing today. (id:1945)
powered by

Property DetailsKey information about 13018 Riverside Drive
- Cooling: Central air conditioning
- Heating: Forced air, Natural gas, Furnace
- Stories: 2
- Year Built: 1989
- Structure Type: House
- Exterior Features: Stone, Aluminum/Vinyl
- Foundation Details: Block
Interior FeaturesDiscover the interior design and amenities
- Flooring: Hardwood, Marble, Carpeted
- Appliances: Washer, Hot Tub, Central Vacuum, Dishwasher, Stove, Oven, Dryer, Microwave
- Living Area: 5696
- Bedrooms Total: 4
- Fireplaces Total: 2
- Bathrooms Partial: 1
- Fireplace Features: Gas, Gas, Direct vent, Direct vent
- Above Grade Finished Area: 5696
- Above Grade Finished Area Units: square feet
Exterior & Lot FeaturesLearn about the exterior and lot specifics of 13018 Riverside Drive
- Lot Features: Double width or more driveway, Interlocking Driveway
- Pool Features: Inground pool
- Parking Features: Garage
- Lot Size Dimensions: 111.16X
- Waterfront Features: Waterfront
Location & CommunityUnderstand the neighborhood and community
- Common Interest: Freehold
Tax & Legal InformationGet tax and legal details applicable to 13018 Riverside Drive
- Tax Year: 2024
- Zoning Description: R1
Room Dimensions

This listing content provided by REALTOR.ca
has
been licensed by REALTOR®
members of The Canadian Real Estate Association
members of The Canadian Real Estate Association
Nearby Listings Stat
Active listings
1
Min Price
$3,599,999
Max Price
$3,599,999
Avg Price
$3,599,999
Days on Market
94 days
Sold listings
0
Min Sold Price
$0
Max Sold Price
$0
Avg Sold Price
$0
Days until Sold
days
Nearby Places
Additional Information about 13018 Riverside Drive





























































