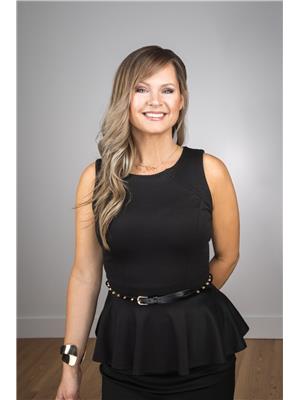4527 Riverside Drive East, Windsor
- Bedrooms: 6
- Bathrooms: 7
- Type: Residential
- Added: 30 days ago
- Updated: 30 days ago
- Last Checked: 1 hours ago
THIS RARE & STUNNING CUSTOM BUILT 2 STOREY HOME SITS ON A LOT NEARLY 300 FT DEEP FEATURES AN EXPANSIVE OPEN CONCEPT FLOOR PLAN WITH TOP OF THE LINE APPLIANCES & MAIN FLOOR LAUNDRY. 6 BEDROOMS & 6.5 BATHROOMS. THE MASSIVE PRIMARY BED FEATURES A LARGE ENSUITE A WALK IN CLOSET & COVERED BALCONY TO ENJOY THE BREATHTAKING VIEWS OF THE OUTDOOR OASIS WHICH FEATURES AN IMMENSE POOL HOUSE, SALT WATER POOL MULTIPLE FIRE PITS AND THOUGHTFULLY DESIGNED LANDSCAPING. SCHEDULE YOUR PRIVATE VIEWING TODAY. QUALIFIED BUYERS ONLY. (id:1945)
powered by

Property DetailsKey information about 4527 Riverside Drive East
Interior FeaturesDiscover the interior design and amenities
Exterior & Lot FeaturesLearn about the exterior and lot specifics of 4527 Riverside Drive East
Location & CommunityUnderstand the neighborhood and community
Tax & Legal InformationGet tax and legal details applicable to 4527 Riverside Drive East
Room Dimensions

This listing content provided by REALTOR.ca
has
been licensed by REALTOR®
members of The Canadian Real Estate Association
members of The Canadian Real Estate Association
Nearby Listings Stat
Active listings
2
Min Price
$1,569,900
Max Price
$2,399,000
Avg Price
$1,984,450
Days on Market
26 days
Sold listings
0
Min Sold Price
$0
Max Sold Price
$0
Avg Sold Price
$0
Days until Sold
days
Nearby Places
Additional Information about 4527 Riverside Drive East

















