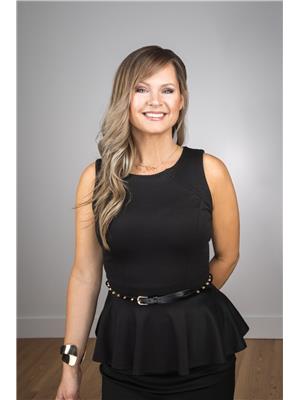10650 Riverside Drive East, Windsor
- Bedrooms: 4
- Bathrooms: 5
- Type: Residential
- Added: 8 days ago
- Updated: 2 days ago
- Last Checked: 1 hours ago
Experience modern elegance in this stunning two-story maintenance free waterfront home, crafted for breathtaking views from every room. Step into the grand foyer with polished concrete floors, 10ft ceilings, and heated floors throughout-no need to shovel snow with heated grade entrance stairs. The open-concept kitchen and living area is a dream for entertainers, featuring a 48"" gas stove, built-in coffee maker, large island, fireplace, and panoramic waterfront views. Ascend the grand staircase to the 2nd floor, where the primary suite , glamorous walk-in closet and 5 pc en-suite with steam shower and a private balcony for serene moments. 2 additional upstairs bedrooms each have walk-in closets and private en-suite bathrooms, with the front bedroom also enjoying a balcony and beautiful views. The lower level is designed for relaxation, with a family/games room complete with a fireplace, wet bar, and grade entrance, 9ft ceilings, a 4th bedroom with smoked glass doors, steel roof. (id:1945)
powered by

Property DetailsKey information about 10650 Riverside Drive East
Interior FeaturesDiscover the interior design and amenities
Exterior & Lot FeaturesLearn about the exterior and lot specifics of 10650 Riverside Drive East
Location & CommunityUnderstand the neighborhood and community
Business & Leasing InformationCheck business and leasing options available at 10650 Riverside Drive East
Property Management & AssociationFind out management and association details
Utilities & SystemsReview utilities and system installations
Tax & Legal InformationGet tax and legal details applicable to 10650 Riverside Drive East
Additional FeaturesExplore extra features and benefits
Room Dimensions

This listing content provided by REALTOR.ca
has
been licensed by REALTOR®
members of The Canadian Real Estate Association
members of The Canadian Real Estate Association
Nearby Listings Stat
Active listings
3
Min Price
$999,000
Max Price
$3,199,000
Avg Price
$1,782,333
Days on Market
81 days
Sold listings
0
Min Sold Price
$0
Max Sold Price
$0
Avg Sold Price
$0
Days until Sold
days
Nearby Places
Additional Information about 10650 Riverside Drive East

















