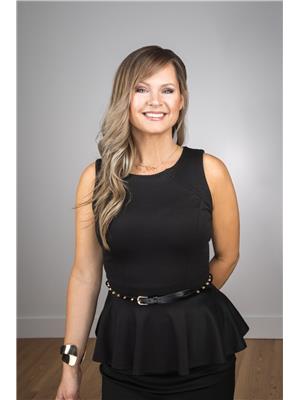300 Elmgrove Drive, Lakeshore
- Bedrooms: 4
- Bathrooms: 7
- Living area: 5800 sqft
- Type: Residential
- Added: 4 days ago
- Updated: 4 days ago
- Last Checked: 54 minutes ago
Presenting 300 Elmgrove, a rare & extraordinary property combining an exclusive location, on a nearly 95 ft wide waterfront lot, with a palatial home, constructed from the very best materials & to the highest standards of craftsmanship. Inside & out, this property exudes quality, from the timeless limestone exterior & meticulous landscaping to the intricate woodwork & natural stone finishes, to the soaring ceilings & 2 storey Great Room. Enjoy the luxury of space here, w/5800 sf above grade including 4 large BRs, 5.2 Baths, a huge attic living space, & finished basement. The massive Primary BR suite features an expansive ensuite & private balcony from which to enjoy the resplendent Lake St Clair sunsets. The resort-like outdoor space features a dock & steel break wall, sandy beach, covered rear porch, a European inspired frnt terrace, & multiple water features. Connect with us for your own private tour of this once-in-a-lifetime opportunity to own waterfront property on Elmgrove (id:1945)
powered by

Property DetailsKey information about 300 Elmgrove Drive
Interior FeaturesDiscover the interior design and amenities
Exterior & Lot FeaturesLearn about the exterior and lot specifics of 300 Elmgrove Drive
Location & CommunityUnderstand the neighborhood and community
Tax & Legal InformationGet tax and legal details applicable to 300 Elmgrove Drive
Room Dimensions

This listing content provided by REALTOR.ca
has
been licensed by REALTOR®
members of The Canadian Real Estate Association
members of The Canadian Real Estate Association
Nearby Listings Stat
Active listings
1
Min Price
$4,298,000
Max Price
$4,298,000
Avg Price
$4,298,000
Days on Market
4 days
Sold listings
0
Min Sold Price
$0
Max Sold Price
$0
Avg Sold Price
$0
Days until Sold
days
Nearby Places
Additional Information about 300 Elmgrove Drive
















