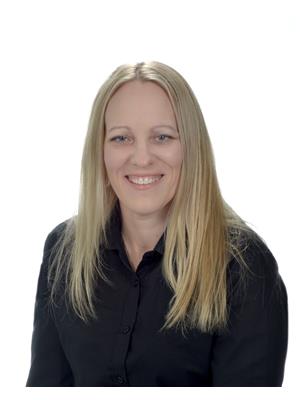490 Allison Crescent, Tecumseh
- Bedrooms: 3
- Bathrooms: 5
- Type: Residential
- Added: 18 days ago
- Updated: 17 days ago
- Last Checked: 18 hours ago
Welcome to 490 Allison, a stunning 2,591 sqft ranch where meticulous attention to detail meets luxurious living. This home features spacious bedrooms, three full baths (including one outdoors), and two half baths. The gourmet kitchen boasts a walk-in fridge, walk-in pantry, hidden TV, and premium Thermador appliances. The modern laundry room offers ample storage. The basement is an entertainer’s dream with a custom bar, pool table area, TV/event space, gym area, and a dedicated hockey/games area. Outside, enjoy an inground pool, multiple BBQ areas, bar with gas fire pits, and an outdoor structure with a bar, full bath, and living room. Solid wood doors, LED lighting, a 110” projector screen, sauna, heated and tiled garage, pizza oven, detached shed, 12-zone irrigation system, pool heater, MNSI fibre internet, and an integrated AV TV system complete this luxurious home. Don’t miss your chance to own this extraordinary property. Contact us today to schedule a private viewing. (id:1945)
powered by

Property DetailsKey information about 490 Allison Crescent
- Cooling: Central air conditioning
- Heating: Natural gas
- Stories: 1
- Structure Type: House
- Exterior Features: Concrete/Stucco
- Foundation Details: Unknown
- Architectural Style: Ranch
Interior FeaturesDiscover the interior design and amenities
- Flooring: Hardwood
- Appliances: Washer, Hot Tub, Stove, Dryer, Microwave, Freezer, Microwave Range Hood Combo
- Bedrooms Total: 3
- Fireplaces Total: 1
- Bathrooms Partial: 1
- Fireplace Features: Gas, Insert
Exterior & Lot FeaturesLearn about the exterior and lot specifics of 490 Allison Crescent
- Lot Features: Cul-de-sac, Finished Driveway
- Pool Features: Indoor pool, Pool equipment
- Parking Features: Garage, Inside Entry, Heated Garage
- Lot Size Dimensions: 154.57X154.05
Location & CommunityUnderstand the neighborhood and community
- Common Interest: Freehold
Tax & Legal InformationGet tax and legal details applicable to 490 Allison Crescent
- Tax Year: 2023
- Zoning Description: RES
Room Dimensions

This listing content provided by REALTOR.ca
has
been licensed by REALTOR®
members of The Canadian Real Estate Association
members of The Canadian Real Estate Association
Nearby Listings Stat
Active listings
1
Min Price
$2,199,000
Max Price
$2,199,000
Avg Price
$2,199,000
Days on Market
17 days
Sold listings
0
Min Sold Price
$0
Max Sold Price
$0
Avg Sold Price
$0
Days until Sold
days
Nearby Places
Additional Information about 490 Allison Crescent












































