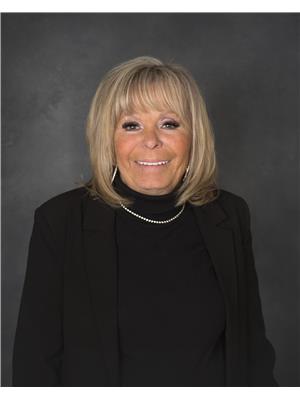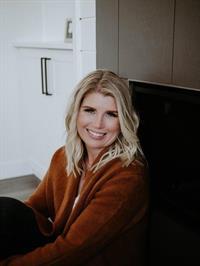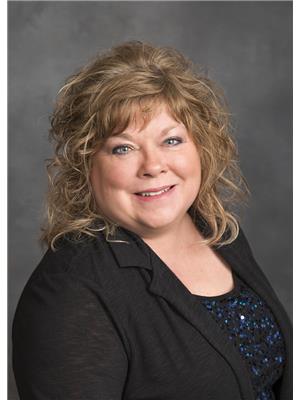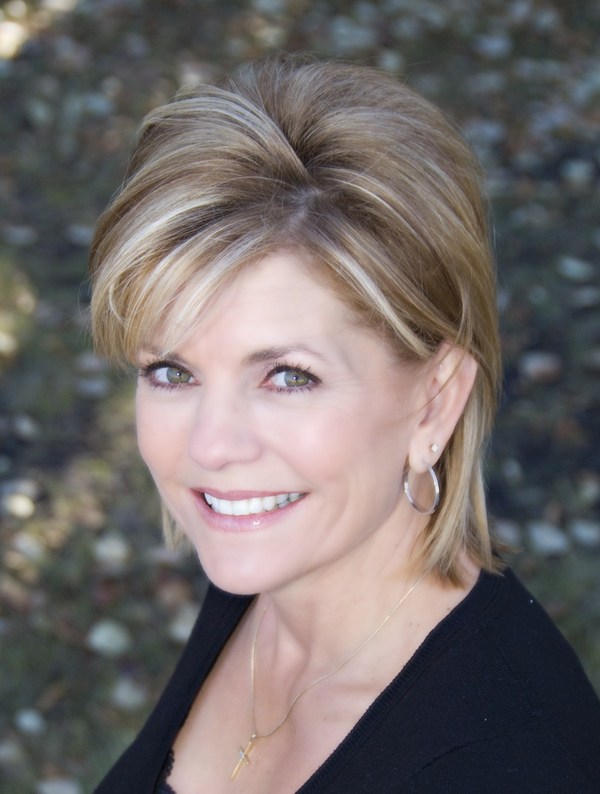224 8 Avenue Ne, Sundre
- Bedrooms: 4
- Bathrooms: 2
- Living area: 1063.1 square feet
- Type: Residential
Source: Public Records
Note: This property is not currently for sale or for rent on Ovlix.
We have found 6 Houses that closely match the specifications of the property located at 224 8 Avenue Ne with distances ranging from 2 to 1 kilometers away. The prices for these similar properties vary between 269,000 and 489,564.
Recently Sold Properties
Nearby Places
Name
Type
Address
Distance
Sundre Airport
Airport
Mountain View County
5.0 km
Sundre/Goodwins Farm Airport
Airport
Mountain View County
8.0 km
Bergen Store
Establishment
Alberta 760
11.3 km
Property Details
- Cooling: None
- Heating: Forced air, Natural gas, Other
- Year Built: 1980
- Structure Type: House
- Exterior Features: Stucco
- Foundation Details: Poured Concrete
- Architectural Style: Bi-level
- Construction Materials: Wood frame
Interior Features
- Basement: Finished, Full
- Flooring: Hardwood, Carpeted, Linoleum
- Appliances: Washer, Refrigerator, Dishwasher, Stove, Dryer, Freezer, Hood Fan, Window Coverings, Garage door opener
- Living Area: 1063.1
- Bedrooms Total: 4
- Fireplaces Total: 1
- Above Grade Finished Area: 1063.1
- Above Grade Finished Area Units: square feet
Exterior & Lot Features
- Lot Features: Back lane, PVC window, No Animal Home, No Smoking Home, Gas BBQ Hookup
- Lot Size Units: square feet
- Parking Total: 6
- Parking Features: Detached Garage, Gravel
- Lot Size Dimensions: 7705.00
Location & Community
- Common Interest: Freehold
- Street Dir Suffix: Northeast
- Community Features: Golf Course Development
Tax & Legal Information
- Tax Lot: 24
- Tax Year: 2024
- Tax Block: 9
- Parcel Number: 0012496790
- Tax Annual Amount: 2769.76
- Zoning Description: R1
Additional Features
- Photos Count: 50
- Map Coordinate Verified YN: true
START THE CAR!!! If you’ve been looking for a great family home in Sundre under $400,000. NO NEED TO LOOK ANY FURTHER! Cause HERE IT IS! This 4 Bedroom, 2 Bath Bi-Level with Detached Double Garage, and HUGE FENCED BACKYARD, is waiting for you to CALL IT HOME! You’ll find beautiful engineered hardwood flooring in the large living room with South facing picture window. Plenty of room & options for setting up your furniture. The Spacious kitchen is attached to the dining room for your daily meal preparation & catching up on the day’s activities with family around the dinner table. Always wanted a kitchen island? There’s room for that in too! If BBQ’ing is what you love to do, the garden doors off the dining room lead directly onto the upper deck with GAS BBQ HOOK-UP! Talk about convenient! The main floor primary bedroom is spacious enough for your entire bedroom suite AND has a Jack & Jill door into the main bathroom! No more stumbling down the hall in the middle of the night when nature calls. It’s just a few steps from your bed! The newer fully-enclosed bath/shower gives you plenty of splashing room & no update needed there! There are 2 more bedrooms on the main floor. Great if you have a couple small children in your family. Downstairs is where you’ll find the large 4th bedroom. Maybe your teenager needs their own space. Well, they’ll not only have their own dream bedroom, but they’ll also have their very own bathroom downstairs, with custom tiled walk-in shower! The family room features a wet bar with storage for beverages and snacks! Plenty of room for the family movie nights down here! Even room for a gaming table or two. You will be amazed at HOW BIG THE BACK YARD IS! It’s fully fenced to keep your 2 & 4 legged kids safe to run around & play. You’ll also find the detached wired double garage, with access to the alley back here. Plenty of room for your workshop AND to park a couple vehicles. You’ll also love the convenience of the front driveway that leads to the backyard. Tons of room for your RV AND additional vehicles to park. Directly across the street is where you’ll find “Royal Purple Park”. A children’s dream for a playground. So much for them to do there! Close to the walking trails along the river & a short walk to Snake Hill, the schools, the public library, the arena & curling rink, the hospital & shopping! This location has it all! Including new shingles in April 2024! “Home Is Where Your Story Begins!” (id:1945)










