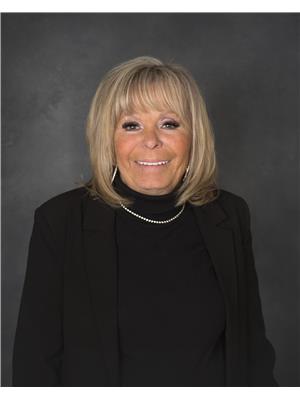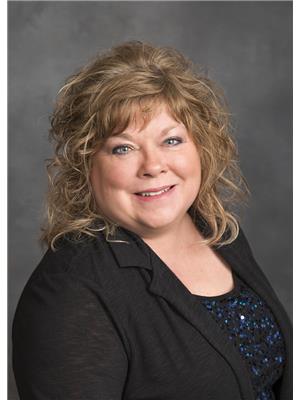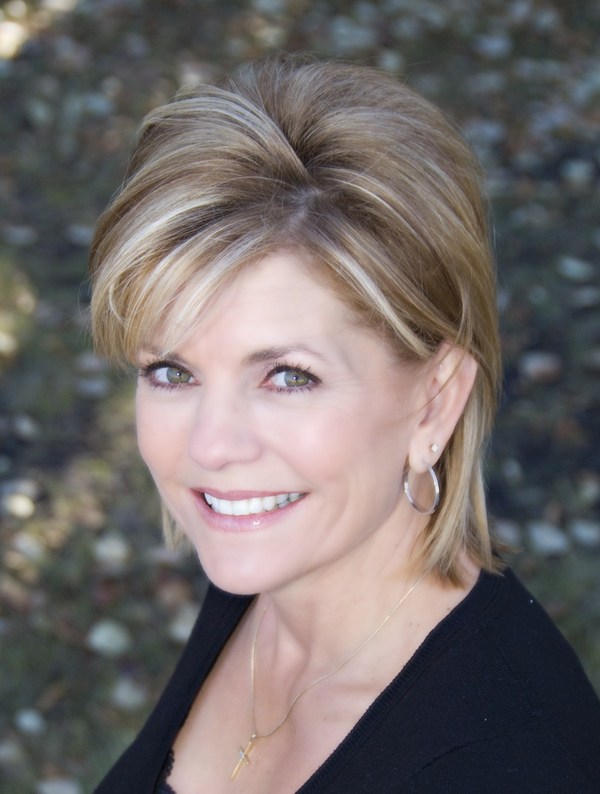1006 2 Street Ne, Sundre
- Bedrooms: 4
- Bathrooms: 4
- Living area: 1881 square feet
- Type: Residential
- Added: 123 days ago
- Updated: 23 days ago
- Last Checked: 23 hours ago
OPEN HOUSE FRIDAY, SEPTEMBER 27th 4:30 pm - 6:30 pm. This Property is Hidden Gem With One of the Best Lots in Town! Private Fully Landscaped Pie Shaped Lot Offers An Unparalleled Living Experience For Those Seeking Tranquility and Beauty in Their Own Personal Sanctuary. Located in a Great Neighborhood with Over 1800 sq/ft Above Grade, Plus the Developed Basement Includes Plenty of Room for the Whole Family. Upon Entering, You'll be Greeted by a Bright and Sunny Foyer and Front Living Room That Sets a Welcoming Tone For the Entire Property. Through the Living Room You Will Find the Kitchen & Dining Area Open to the Sunken Family Room. Upstairs Includes the Primary Bedroom With 2 Pce Ensuite, Plus 2 Additional Good Sized Bedrooms and Newly Updated 4 Pce Bath. The Basement Development Includes a 4th Bedroom, 3 Pce Bath and Oversized Family Room. The Backyard Offers Options Whether You Are Dreaming of a Garden, a Playground For the Kids, or a Tranquil Sitting Area, This Lot Provides Plenty of Room to Bring Your Vision to Life. Located in a Great Location in a Quiet Cul-de-sac Across the Road from the River Reserve and the Trails. Don't Miss Out on this Unique Opportunity to Own a Piece of Paradise. Contact Me Today to Schedule a Viewing and Experience the Charm and Beauty of this Hidden Gem for Yourself! (id:1945)
powered by

Property Details
- Cooling: None
- Heating: Forced air
- Stories: 1
- Year Built: 1989
- Structure Type: House
- Foundation Details: Poured Concrete
- Construction Materials: Wood frame
Interior Features
- Basement: Finished, Full
- Flooring: Laminate, Carpeted, Linoleum
- Appliances: Refrigerator, Dishwasher, Stove, Washer & Dryer
- Living Area: 1881
- Bedrooms Total: 4
- Fireplaces Total: 1
- Bathrooms Partial: 2
- Above Grade Finished Area: 1881
- Above Grade Finished Area Units: square feet
Exterior & Lot Features
- Lot Features: See remarks, Back lane
- Lot Size Units: acres
- Parking Total: 3
- Parking Features: Attached Garage
- Lot Size Dimensions: 0.26
Location & Community
- Common Interest: Freehold
- Street Dir Suffix: Northeast
- Community Features: Golf Course Development
Tax & Legal Information
- Tax Lot: 26
- Tax Year: 2024
- Tax Block: 12
- Parcel Number: 0010462703
- Tax Annual Amount: 4374
- Zoning Description: R-1
Room Dimensions

This listing content provided by REALTOR.ca has
been licensed by REALTOR®
members of The Canadian Real Estate Association
members of The Canadian Real Estate Association
















