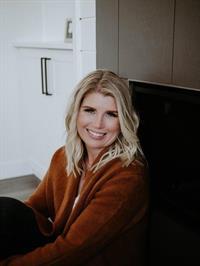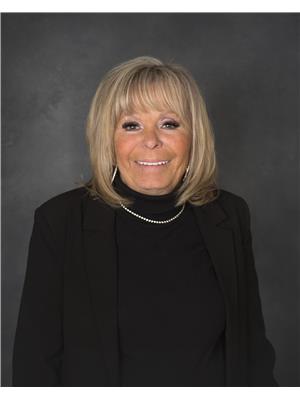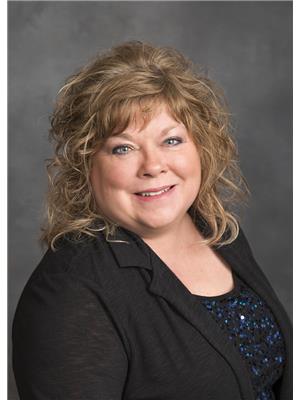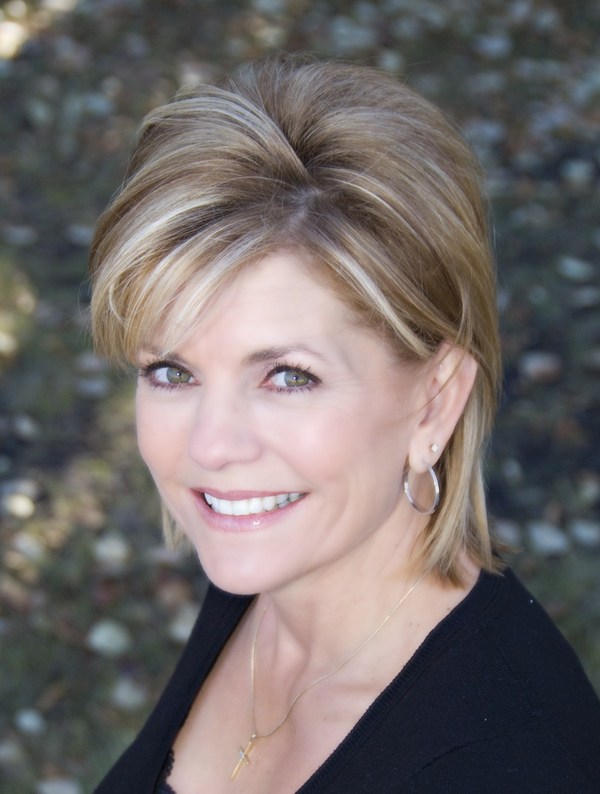219 10 Avenue Ne, Sundre
- Bedrooms: 6
- Bathrooms: 2
- Living area: 1714 square feet
- Type: Residential
- Added: 62 days ago
- Updated: 48 days ago
- Last Checked: 23 hours ago
Welcome to your new home in the warm and welcoming town of Sundre, located in the picturesque foothills of the Rocky Mountains. This spacious bungalow offers over 1,700 square feet of main-level living space, with an additional 1,500 square feet of fully developed space below grade—perfect for a large or growing family. As you step inside, you’ll find a beautifully designed layout featuring a sunken living room, a formal dining room, and an open kitchen with ample counter space and a cozy breakfast nook. The family room, complete with a gas fireplace, invites you to relax and unwind, with patio doors leading to a south-facing deck that’s ideal for outdoor entertaining. The main floor hosts three generously sized bedrooms, including the primary suite, while the lower level offers three more bedrooms—perfect for teenagers or guests. The basement also features a second family room and a recreational/games room, providing plenty of space for family fun and activities. Practicality meets convenience with main-floor laundry (with additional hookups in the basement), a spacious storage room, and a utility room. The attached double garage and extended driveway provide ample parking, with room for additional vehicles on the street. Located just a few doors down from a fantastic playground and a short walk from another, this home is perfect for families with children. Schools and town amenities are only a 2-minute drive away, with the nearby town of Olds offering additional shopping options. Don’t miss your chance to own this wonderful family home in Sundre—where business meets recreation, and the beauty of the Rockies is right at your doorstep! (id:1945)
powered by

Property Details
- Cooling: None
- Heating: Forced air
- Stories: 1
- Year Built: 1993
- Structure Type: House
- Exterior Features: Vinyl siding
- Foundation Details: Poured Concrete
- Architectural Style: Bungalow
- Construction Materials: Wood frame
Interior Features
- Basement: Finished, Full
- Flooring: Hardwood, Carpeted, Linoleum
- Appliances: See remarks
- Living Area: 1714
- Bedrooms Total: 6
- Fireplaces Total: 1
- Above Grade Finished Area: 1714
- Above Grade Finished Area Units: square feet
Exterior & Lot Features
- Lot Features: See remarks, Back lane, Level
- Lot Size Units: square feet
- Parking Total: 4
- Parking Features: Attached Garage
- Lot Size Dimensions: 6600.00
Location & Community
- Common Interest: Freehold
- Street Dir Suffix: Northeast
Tax & Legal Information
- Tax Lot: 37
- Tax Year: 2024
- Tax Block: 12
- Parcel Number: 0010462810
- Tax Annual Amount: 4332
- Zoning Description: R-1
Room Dimensions

This listing content provided by REALTOR.ca has
been licensed by REALTOR®
members of The Canadian Real Estate Association
members of The Canadian Real Estate Association















