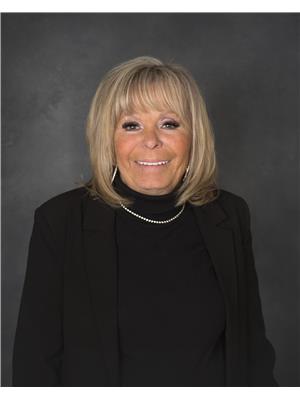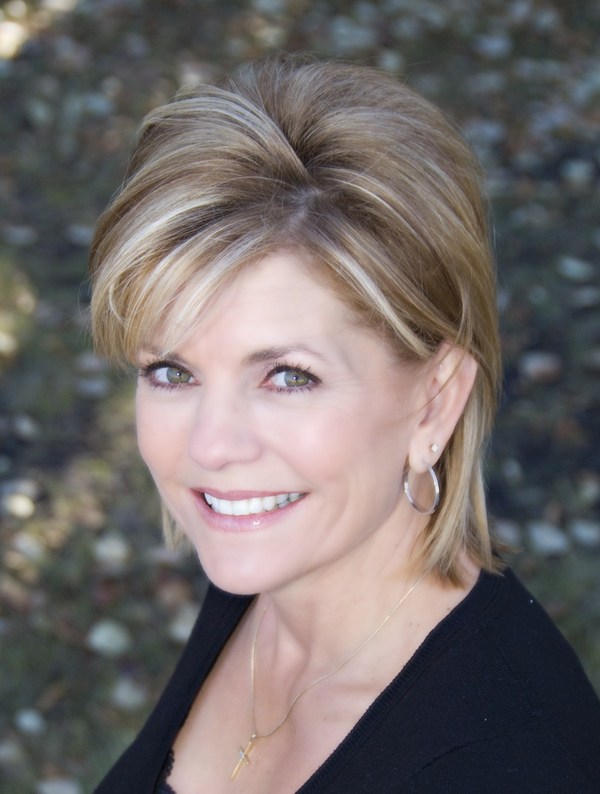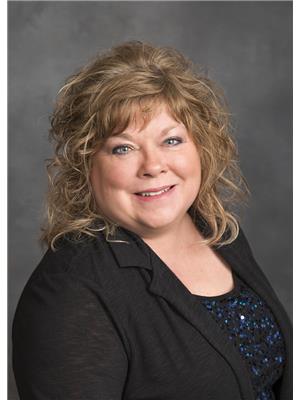710 1 Street Ne, Sundre
- Bedrooms: 3
- Bathrooms: 1
- Living area: 1208 square feet
- Type: Residential
Source: Public Records
Note: This property is not currently for sale or for rent on Ovlix.
We have found 6 Houses that closely match the specifications of the property located at 710 1 Street Ne with distances ranging from 2 to 1 kilometers away. The prices for these similar properties vary between 269,000 and 489,564.
Recently Sold Properties
Nearby Places
Name
Type
Address
Distance
Sundre Airport
Airport
Mountain View County
4.6 km
Sundre/Goodwins Farm Airport
Airport
Mountain View County
7.7 km
Bergen Store
Establishment
Alberta 760
11.1 km
Property Details
- Cooling: None
- Heating: Forced air
- Year Built: 1977
- Structure Type: House
- Exterior Features: Wood siding
- Foundation Details: Poured Concrete
- Architectural Style: Bi-level
- Construction Materials: Wood frame
Interior Features
- Basement: Partially finished, Full
- Flooring: Carpeted, Linoleum
- Appliances: Washer, Refrigerator, Dishwasher, Stove, Dryer, Freezer, Microwave Range Hood Combo, Window Coverings
- Living Area: 1208
- Bedrooms Total: 3
- Above Grade Finished Area: 1208
- Above Grade Finished Area Units: square feet
Exterior & Lot Features
- Lot Features: Back lane, No neighbours behind, Level
- Lot Size Units: square feet
- Parking Total: 6
- Parking Features: Detached Garage, See Remarks, Gravel
- Lot Size Dimensions: 8400.00
Location & Community
- Common Interest: Freehold
- Street Dir Suffix: Northeast
- Community Features: Fishing
Tax & Legal Information
- Tax Lot: 4
- Tax Year: 2024
- Tax Block: 7
- Parcel Number: 0018017079
- Tax Annual Amount: 2748
- Zoning Description: R-1
** A TRUE CLASSIC ** - 1977 bi-level home - designed with families in mind. It features a full concrete basement, 3 bedrooms, and 1 bathroom. It also includes an OVERSIZED DINING area with a SEPARATE woodworking room/hobby room/storage area built underneath. This DIVIDED work/hobby area has its OWN access to ENSURE that noisy tools or machinery won't disturb the rest of the family. This spacious yard is FULLY FENCED with back alley access to a SUPER-SINGLE detached garage. Mature trees and shrubs, provide both CHATACTER and PRIVACY for the property. There are nice GRASSY areas for kids and PETS to romp and play, SAFELY within the boundaries of the fenced yard. Additionally, there is PLENTY of room for a GARDEN or garden beds. Or to PARK an RV. A raised DECK overlooks the backyard, offering a PEACEFUL spot for relaxation and overseeing the OUTDOOR ACTIVITIES. Sooooo lovely for MOM to relax and watch the FUN !! The classic FLOOR PLAN cannot be beat! The LARGE living room has the energizing morning LIGHT from the east-facing windows. There is an UPDATED country-style kitchen with FRESH WHITE upper and lower cabinets - complete with PULL-OUT drawers and a built-in PANTRY. The kitchen has a TON of STORAGE and countertops – ESSENTIAL for busy families. The HEART of this home is in the dining room—it is a MULTY FUNCTIONING WONDER !! Spacious in size and is flooded with sunlight. Along one wall, there is a FULL-LENGHT bank of storage cupboards. In here the WASHER AND DRYER are concealed behind bi-fold doors. It is "THE" place to gather, break bread and STAY in TOUCH with the family while attending to chores. Having 2 doors that OPEN onto the deck - makes entertaining and BBQ's super EFFICIENT. The master bedroom has a GREAT deal of storage - TWO closets - plus a built-in cupboard - creates OPTIONS !!! Across the hall is the SECOND bedroom that overlooks the backyard from its west window. The basement is partially finished FEATURING a large FAMILY room, another bedroom an d a smaller room that could easily be a FOURTH bedroom. This home has “GOOD BONES”. The bonus HOOBY ROOM is perfect for a HOME BUSINESS or a WORKSHOP and if more space is needed, the garage is DEEP in length with a mezzanine. CONVIENTLY located near the SNAKE HILL walking trail system, schools, and the hospital, this home is set in a GREAT location. (id:1945)
Demographic Information
Neighbourhood Education
| Bachelor's degree | 35 |
| Certificate of Qualification | 15 |
| College | 70 |
| University degree at bachelor level or above | 40 |
Neighbourhood Marital Status Stat
| Married | 275 |
| Widowed | 45 |
| Divorced | 35 |
| Separated | 15 |
| Never married | 110 |
| Living common law | 50 |
| Married or living common law | 325 |
| Not married and not living common law | 195 |
Neighbourhood Construction Date
| 1961 to 1980 | 80 |
| 1981 to 1990 | 35 |
| 1991 to 2000 | 25 |
| 2001 to 2005 | 15 |
| 2006 to 2010 | 45 |










