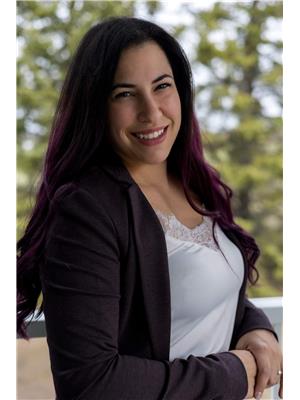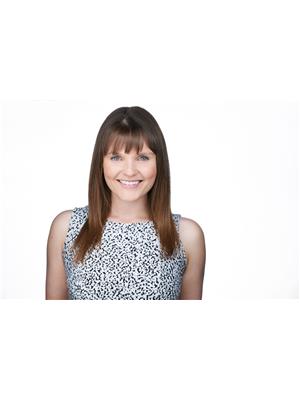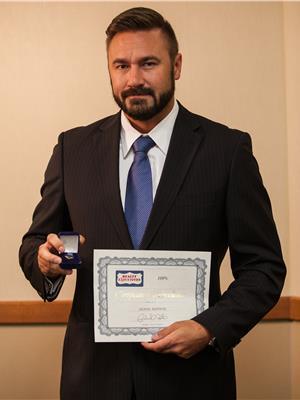3711 39 Av Nw, Edmonton
- Bedrooms: 4
- Bathrooms: 5
- Living area: 208 m2
- Type: Residential
Source: Public Records
Note: This property is not currently for sale or for rent on Ovlix.
We have found 6 Houses that closely match the specifications of the property located at 3711 39 Av Nw with distances ranging from 2 to 10 kilometers away. The prices for these similar properties vary between 419,900 and 649,900.
3711 39 Av Nw was built 32 years ago in 1992. If you would like to calculate your mortgage payment for this this listing located at T6L6M8 and need a mortgage calculator please see above.
Nearby Places
Name
Type
Address
Distance
Father Michael Troy Catholic Junior High School
School
3630 23 St NW
1.3 km
Best Buy
Electronics store
2040 38 Ave NW
1.5 km
Real Canadian Superstore
Pharmacy
4410 17 St NW
1.7 km
Grey Nuns Community Hospital
Florist
1100 Youville Dr W Northwest
2.5 km
Mill Woods Town Centre
Shopping mall
2331 66 St NW
3.1 km
Holy Trinity Catholic High School
School
7007 28 Ave
3.5 km
Mill Woods Park
Park
Edmonton
3.5 km
Millwoods Christian School
School
8710 Millwoods Rd NW
4.3 km
Dan Knott School
School
1434 80 St
5.0 km
Argyll Velodrome
Stadium
6850 88 St NW
5.7 km
Boston Pizza
Restaurant
967 Ordze Rd
6.2 km
Cineplex Odeon South Edmonton Cinemas
Movie theater
1525 99 St NW
6.4 km
Location & Community
- Municipal Id: ZZ999999999
- Ammenities Near By: Golf Course, Public Transit, Schools, Shopping
Additional Features
- Features: Cul-de-sac, See remarks, Park/reserve
Home sweet home!! This gem is a rewarding escape peacefully situated on a quiet cul de sac in Kiniski Gardens. This country style oasis sits on a 9425 sq ft lot making it the biggest back yard in the area! Perfect for all those summer evening soccer games with the kids. With 4 bedrooms and 2,242 sq ft of living space, its ideal for your growing family. Some of the richly appointed spaces include a cozy dining area with a stunning accent wall, bright upgraded kitchen with granite counter tops, double ovens and raised eating bar. The spacious family room boasts a charming stone fireplace and numerous windows allowing for tons of natural light to highlight the wooden flooring throughout. Upstairs, the bedrooms are all generous in size and the bonus room can be used as a play area, den or an extra bedroom. Downstairs youll find the 4th bedroom with ensuite and an additional full bath. You not only have easy access to the Henday & Whitemud, but you are also in close proximity schools, shopping & parks. (id:1945)
Demographic Information
Neighbourhood Education
| Master's degree | 10 |
| Bachelor's degree | 65 |
| University / Above bachelor level | 10 |
| University / Below bachelor level | 35 |
| Certificate of Qualification | 40 |
| College | 105 |
| University degree at bachelor level or above | 85 |
Neighbourhood Marital Status Stat
| Married | 355 |
| Widowed | 20 |
| Divorced | 40 |
| Separated | 10 |
| Never married | 170 |
| Living common law | 35 |
| Married or living common law | 390 |
| Not married and not living common law | 240 |
Neighbourhood Construction Date
| 1961 to 1980 | 20 |
| 1981 to 1990 | 125 |
| 1991 to 2000 | 100 |
| 2001 to 2005 | 10 |










