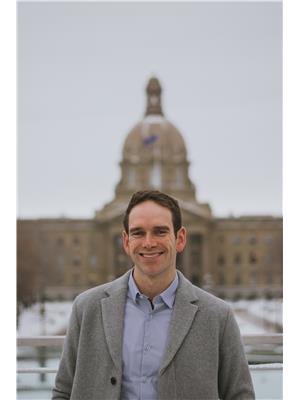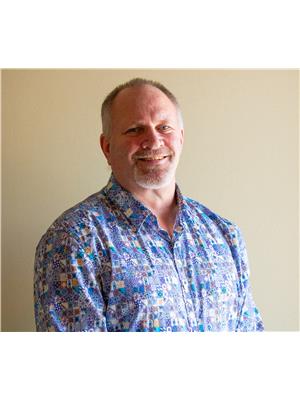1225 118 A St Nw Nw, Edmonton
- Bedrooms: 4
- Bathrooms: 3
- Living area: 166.47 square meters
- Type: Residential
- Added: 84 days ago
- Updated: 83 days ago
- Last Checked: 23 hours ago
SPACIOUS, LIGHT-FILLED describe this CUSTOM-BUILT home in the sought after neighborhood of Twin Brooks! This 4-bedroom home is situated on a quiet street with great access to major roadways and public transportation. The main level has beautiful hardwood floors with an inviting living and dining room with VALUTED ceilings which is open to the 2nd floor large master bedroom. The open concept family room is open to the living, dining and kitchen area which is perfect for entertaining. This home has had many upgrades over the past few years which includes a newer kitchen with Quartz countertops and pot lights, newer shingles, vanities and tile floors. The enclosed screen deck is perfect for enjoying the outdoors in the summer. The exceptionally finished basement has a large rec room, bedroom, additional bathroom and also has a rough-in completed for a 2nd kitchen and there is also an option to finish an additional bedroom which is currently utilized as a storage room. Oversized Double Garage. (id:1945)
powered by

Property DetailsKey information about 1225 118 A St Nw Nw
- Heating: Forced air
- Year Built: 2000
- Structure Type: House
- Architectural Style: Bi-level
Interior FeaturesDiscover the interior design and amenities
- Basement: Partially finished, Full
- Appliances: Washer, Refrigerator, Dishwasher, Stove, Dryer, Garburator, Garage door opener, Garage door opener remote(s)
- Living Area: 166.47
- Bedrooms Total: 4
- Fireplaces Total: 1
- Fireplace Features: Gas, Unknown
Exterior & Lot FeaturesLearn about the exterior and lot specifics of 1225 118 A St Nw Nw
- Lot Features: Flat site
- Lot Size Units: square meters
- Parking Features: Attached Garage
- Lot Size Dimensions: 472.42
Location & CommunityUnderstand the neighborhood and community
- Common Interest: Freehold
Tax & Legal InformationGet tax and legal details applicable to 1225 118 A St Nw Nw
- Parcel Number: 9951662
Additional FeaturesExplore extra features and benefits
- Security Features: Smoke Detectors
Room Dimensions

This listing content provided by REALTOR.ca
has
been licensed by REALTOR®
members of The Canadian Real Estate Association
members of The Canadian Real Estate Association
Nearby Listings Stat
Active listings
48
Min Price
$265,000
Max Price
$1,150,000
Avg Price
$557,901
Days on Market
42 days
Sold listings
36
Min Sold Price
$200,000
Max Sold Price
$1,899,900
Avg Sold Price
$564,950
Days until Sold
33 days
Nearby Places
Additional Information about 1225 118 A St Nw Nw





























































