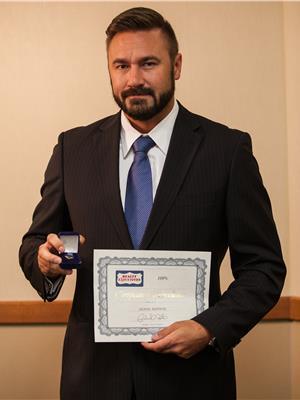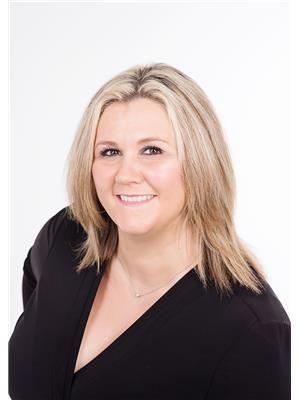115 Garnet Cr, Sherwood Park
- Bedrooms: 4
- Bathrooms: 2
- Living area: 116.1 square meters
- Type: Residential
- Added: 2 days ago
- Updated: 1 days ago
- Last Checked: 17 hours ago
Classic 1250 sqft bungalow in a sought-after Glen Allan. This open-concept gem features 2 bedrooms on the main floor and 2 more downstairs, with a 5th bedroom that has been converted into a den. Upgraded with newer windows, doors, appliances, siding and added insulation it offers modern comfort and efficiency. Enjoy a welcoming front porch and west-facing backyard. Evening sunshine falls daily on the expansive 2 tiered deck complete with gas line- perfect for entertaining. The garage is 24'x26' and has in-floor heating. Conveniently located right next to the mall and close to more than 6 schools. (id:1945)
powered by

Property Details
- Heating: Forced air
- Stories: 1
- Year Built: 1972
- Structure Type: House
- Architectural Style: Bungalow
Interior Features
- Basement: Finished, Full
- Appliances: Washer, Refrigerator, Dishwasher, Stove, Dryer
- Living Area: 116.1
- Bedrooms Total: 4
Exterior & Lot Features
- Lot Features: No back lane, Closet Organizers, Exterior Walls- 2x6"
- Lot Size Units: square meters
- Parking Total: 7
- Parking Features: Detached Garage
- Building Features: Vinyl Windows
- Lot Size Dimensions: 656
Location & Community
- Common Interest: Freehold
Tax & Legal Information
- Parcel Number: 7146029009
Room Dimensions
This listing content provided by REALTOR.ca has
been licensed by REALTOR®
members of The Canadian Real Estate Association
members of The Canadian Real Estate Association

















