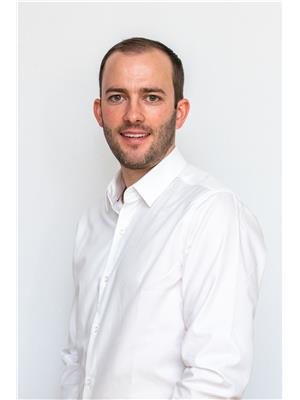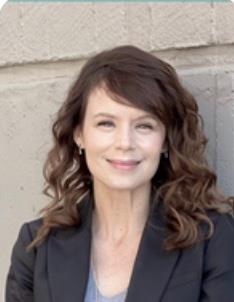11004 34 St Nw, Edmonton
- Bedrooms: 4
- Bathrooms: 2
- Living area: 98.35 square meters
- Type: Residential
- Added: 58 days ago
- Updated: 9 days ago
- Last Checked: 18 hours ago
Welcome to this freshly renovated bungalow located on a massive corner lot in the community of Rundle Heights. All new flooring, paint, new kitchen and stainless steel appliances with black accents throughout. As you enter you will notice the home gets ample natural light. Head downstairs where there is an enormous living area, updated bathrooms and wet bar / flex area. Other upgrades include new roof (2024), newer vinyl windows, vinyl fence, huge 24'x26' garage. Enjoy this modern renovation in a beautiful mature neighborhood. (id:1945)
powered by

Property Details
- Heating: Forced air
- Stories: 1
- Year Built: 1968
- Structure Type: House
- Architectural Style: Bungalow
Interior Features
- Basement: Finished, Full
- Appliances: Washer, Refrigerator, Dishwasher, Stove, Dryer, Microwave Range Hood Combo, See remarks
- Living Area: 98.35
- Bedrooms Total: 4
Exterior & Lot Features
- Lot Features: Cul-de-sac, Corner Site, See remarks, Flat site, Paved lane, Lane, Wet bar, No Animal Home, No Smoking Home
- Lot Size Units: square meters
- Parking Total: 4
- Parking Features: Detached Garage, Oversize, See Remarks
- Building Features: Vinyl Windows
- Lot Size Dimensions: 598.06
Location & Community
- Common Interest: Freehold
- Community Features: Public Swimming Pool
Tax & Legal Information
- Parcel Number: 5407804
Room Dimensions

This listing content provided by REALTOR.ca has
been licensed by REALTOR®
members of The Canadian Real Estate Association
members of The Canadian Real Estate Association














