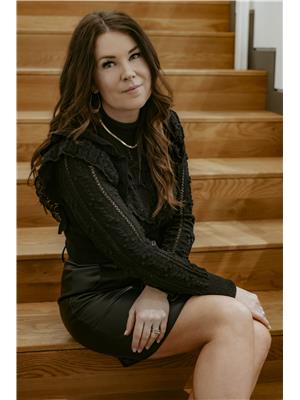109 7014 100 Street, Grande Prairie
- Bedrooms: 3
- Bathrooms: 3
- Living area: 1308 square feet
- Type: Townhouse
- Added: 19 days ago
- Updated: 9 days ago
- Last Checked: 12 hours ago
Nestled in a private location close to scenic walking trails, this charming home offers a blend of comfort and convenience. The kitchen is designed for both functionality and style, featuring ample space for meal preparation and hosting, a sunshine ceiling, and a tiled floor that adds a touch of elegance.The upper level boasts three generously sized bedrooms, including a master suite complete with a full 4-piece en-suite bathroom. The fully developed basement is a perfect retreat, featuring a spacious family room with laminate flooring.Outdoor living is a delight with composite decking, providing an ideal space for relaxation and entertainment. The property includes a single attached garage and additional parking on the parking pad. Affordable monthly fees of $450 cover essential services such as water, lawn care, snow clearing, exterior building maintenance, and garbage removal.All appliances are included, making this home move-in ready. Visitor parking is available on-site, ensuring convenience for guests. Don’t miss this fantastic opportunity – call today to schedule your viewing! (id:1945)
powered by

Property DetailsKey information about 109 7014 100 Street
- Cooling: None
- Heating: Forced air
- Stories: 2
- Year Built: 1997
- Structure Type: Row / Townhouse
- Exterior Features: Vinyl siding
- Foundation Details: Poured Concrete
Interior FeaturesDiscover the interior design and amenities
- Basement: Finished, Full
- Flooring: Laminate, Carpeted, Linoleum
- Appliances: See remarks
- Living Area: 1308
- Bedrooms Total: 3
- Bathrooms Partial: 1
- Above Grade Finished Area: 1308
- Above Grade Finished Area Units: square feet
Exterior & Lot FeaturesLearn about the exterior and lot specifics of 109 7014 100 Street
- Lot Features: See remarks, No neighbours behind, Parking
- Lot Size Units: square feet
- Parking Total: 2
- Parking Features: Attached Garage, Parking Pad
- Lot Size Dimensions: 1733.00
Location & CommunityUnderstand the neighborhood and community
- Common Interest: Condo/Strata
- Subdivision Name: Patterson Place
Property Management & AssociationFind out management and association details
- Association Fee: 450
- Association Fee Includes: Waste Removal, Ground Maintenance, Water, Other, See Remarks, Sewer
Tax & Legal InformationGet tax and legal details applicable to 109 7014 100 Street
- Tax Year: 2024
- Parcel Number: 0027302413
- Tax Annual Amount: 2879
- Zoning Description: RM
Room Dimensions

This listing content provided by REALTOR.ca
has
been licensed by REALTOR®
members of The Canadian Real Estate Association
members of The Canadian Real Estate Association
Nearby Listings Stat
Active listings
41
Min Price
$255,000
Max Price
$779,900
Avg Price
$443,917
Days on Market
34 days
Sold listings
27
Min Sold Price
$299,900
Max Sold Price
$619,900
Avg Sold Price
$417,700
Days until Sold
32 days
Nearby Places
Additional Information about 109 7014 100 Street






































