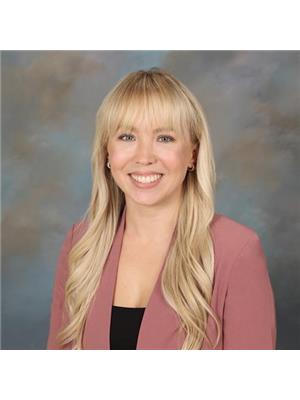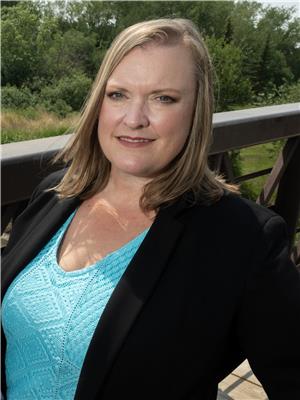212 6914 100, Grande Prairie
- Bedrooms: 4
- Bathrooms: 3
- Living area: 1332.34 square feet
- Type: Townhouse
- Added: 1 day ago
- Updated: 9 hours ago
- Last Checked: 1 hours ago
This stunning townhouse condo, located in the highly sought-after Bear Creek Village on Grande Prairie's south side, offers convenience, style, and low-maintenance living. Perfect for those who work away frequently or simply prefer not to worry about yardwork, this fully developed home includes snow removal and grass cutting as part of the package.Featuring an open floor plan, the bungalow offers ample natural light with lots of white cabinetry in the kitchen, a dining area that leads to a cozy back deck, and plenty of space for all your needs. With 4 bedrooms and 3 bathrooms, this home provides the flexibility of a large basement, ideal for a family room, workout space, or home office. Whether you're looking for a rental investment, downsizing, or buying your first home, this property is a fantastic opportunity. You'll be conveniently located near the city's extensive walking trails, shopping, restaurants, coffee shops, bus routes, and the Eastlink Centre, less than 2 kilometers away.Don’t miss out on this incredible opportunity—call today! (id:1945)
powered by

Property Details
- Cooling: None
- Heating: Forced air, Other
- Stories: 1
- Year Built: 1998
- Structure Type: Row / Townhouse
- Exterior Features: Vinyl siding
- Foundation Details: Poured Concrete
- Architectural Style: Bungalow
Interior Features
- Basement: Finished, Full
- Flooring: Tile, Laminate, Carpeted
- Appliances: Washer, Refrigerator, Dishwasher, Stove, Dryer, Microwave
- Living Area: 1332.34
- Bedrooms Total: 4
- Fireplaces Total: 2
- Above Grade Finished Area: 1332.34
- Above Grade Finished Area Units: square feet
Exterior & Lot Features
- Lot Features: See remarks, Parking
- Parking Total: 4
- Parking Features: Attached Garage
Location & Community
- Common Interest: Condo/Strata
- Subdivision Name: South Patterson Place
- Community Features: Pets Allowed With Restrictions
Property Management & Association
- Association Fee: 450
- Association Fee Includes: Waste Removal, Ground Maintenance, Water, Sewer
Tax & Legal Information
- Tax Year: 2024
- Parcel Number: 0027627934
- Tax Annual Amount: 3510.02
- Zoning Description: RS
Room Dimensions
This listing content provided by REALTOR.ca has
been licensed by REALTOR®
members of The Canadian Real Estate Association
members of The Canadian Real Estate Association

















