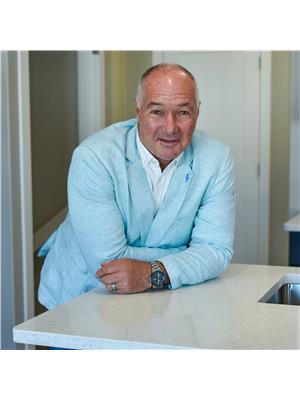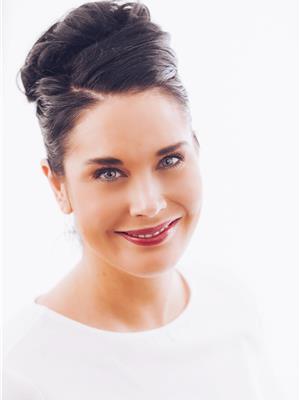301 1205 Broad Street, Regina
- Bedrooms: 2
- Bathrooms: 2
- Living area: 1395 square feet
- Type: Apartment
- Added: 87 days ago
- Updated: 86 days ago
- Last Checked: 18 hours ago
Loft style condo in the heart of downtown Regina. Two spacious bedrooms and two full bathrooms, this condo offers plenty of living space. Unique features of this unit are original hardwoods, exposed brick and timber beams throughout the unit. The 12 foot ceilings and huge 8 foot windows face west and provide plenty of light and a larger sense of space. As an added bonus, there is in suite laundry and central air. All appliances included. Condo fees include building insurance and common maintenance. Large (8x12) storage locker in basement included. Single electrified parking stall is located next to the side door. (id:1945)
powered by

Property DetailsKey information about 301 1205 Broad Street
- Cooling: Central air conditioning
- Heating: Forced air, Natural gas
- Year Built: 1920
- Structure Type: Apartment
- Architectural Style: Low rise
Interior FeaturesDiscover the interior design and amenities
- Appliances: Washer, Refrigerator, Dishwasher, Stove, Dryer, Microwave, Hood Fan, Window Coverings
- Living Area: 1395
- Bedrooms Total: 2
Exterior & Lot FeaturesLearn about the exterior and lot specifics of 301 1205 Broad Street
- Parking Features: None, Parking Space(s), Gravel, Surfaced
Location & CommunityUnderstand the neighborhood and community
- Common Interest: Condo/Strata
- Community Features: Pets Allowed With Restrictions
Property Management & AssociationFind out management and association details
- Association Fee: 318
Tax & Legal InformationGet tax and legal details applicable to 301 1205 Broad Street
- Tax Year: 2024
- Tax Annual Amount: 3310
Room Dimensions

This listing content provided by REALTOR.ca
has
been licensed by REALTOR®
members of The Canadian Real Estate Association
members of The Canadian Real Estate Association
Nearby Listings Stat
Active listings
106
Min Price
$80,000
Max Price
$899,900
Avg Price
$273,428
Days on Market
68 days
Sold listings
64
Min Sold Price
$69,900
Max Sold Price
$629,900
Avg Sold Price
$263,743
Days until Sold
58 days



































