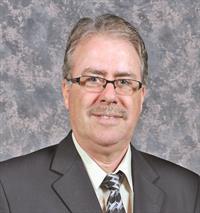211 2311 Windsor Park Road, Regina
- Bedrooms: 2
- Bathrooms: 2
- Living area: 1055 square feet
- Type: Apartment
- Added: 74 days ago
- Updated: 7 days ago
- Last Checked: 18 hours ago
Welcome to 2311 Windsor Park Road! This low rise apartment style condo was built in 2012 and is in the Spruce Meadows neighborhood. It’s an amazingly convenient location close to all the amenities the east end has to offer such as grocery stores, restaurants, shopping and so much more. The building has a recreation room with a kitchen and chairs for hosting company. The residents are also very friendly and host gatherings such as potlucks for all the neighbors to get together! There is also an exercise room and a below ground heated parking lot with your own personal stall and storage space. Condo fees are $588 a month and include common area maintenance, exterior building maintenance, garbage, heat, common insurance, lawn care, reserve fund, sewer, water and snow removal. The unit we’re looking at is number 211 on the second floor. You enter into the foyer with space for a bench and a closet for all your outdoor gear. The bright living room with wrap around windows and a plush carpet. The open concept flows into the kitchen that has an island with bar seating, granite countertops, and the fridge, stove, dishwasher, and hood fan are all included! Next is the main 4 piece bathroom. The primary bedroom is spacious and bright with ample closet space and a 3 piece ensuite bathroom. The Dining area is open and can fit a table big enough for the whole family. The laundry room is off to the side and doubles as storage or a pantry! The second bedroom is last. It’s a great size with a closet. This unit is a corner unit and also has a wrap around deck for enjoying the sun and having summer plants. (id:1945)
powered by

Property DetailsKey information about 211 2311 Windsor Park Road
- Cooling: Central air conditioning
- Heating: Baseboard heaters, Natural gas, Hot Water
- Year Built: 2012
- Structure Type: Apartment
- Architectural Style: Low rise
Interior FeaturesDiscover the interior design and amenities
- Appliances: Washer, Refrigerator, Dishwasher, Stove, Dryer, Microwave, Hood Fan, Window Coverings, Garage door opener remote(s)
- Living Area: 1055
- Bedrooms Total: 2
Exterior & Lot FeaturesLearn about the exterior and lot specifics of 211 2311 Windsor Park Road
- Lot Features: Elevator, Wheelchair access, Balcony
- Parking Features: Underground, Other, Parking Space(s)
- Building Features: Exercise Centre
Location & CommunityUnderstand the neighborhood and community
- Common Interest: Condo/Strata
- Community Features: Pets Allowed With Restrictions
Property Management & AssociationFind out management and association details
- Association Fee: 588
Tax & Legal InformationGet tax and legal details applicable to 211 2311 Windsor Park Road
- Tax Year: 2024
- Tax Annual Amount: 3016
Room Dimensions

This listing content provided by REALTOR.ca
has
been licensed by REALTOR®
members of The Canadian Real Estate Association
members of The Canadian Real Estate Association
Nearby Listings Stat
Active listings
29
Min Price
$153,000
Max Price
$549,900
Avg Price
$283,172
Days on Market
56 days
Sold listings
24
Min Sold Price
$139,900
Max Sold Price
$449,900
Avg Sold Price
$287,007
Days until Sold
44 days























































