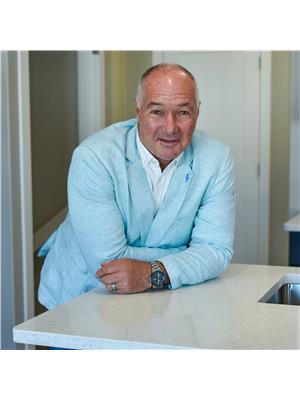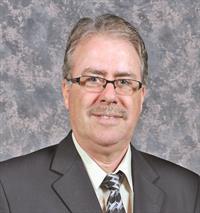117 5301 Universal Crescent, Regina
- Bedrooms: 2
- Bathrooms: 2
- Living area: 1001 square feet
- Type: Apartment
- Added: 67 days ago
- Updated: 33 days ago
- Last Checked: 11 hours ago
You will be impressed by the excellent condition of this Upgraded, ground level unit. Just steps from the Main entrance, parkade, elevator, theater and exercise room. Makes it easy to lug in your groceries. You'd be proud to have guests over to showcase the quality of this home with Hardwood and Tile floors, quartz countertops, Tile backsplash and upgraded light package. The Bedrooms are a great size and one of them has room for 3 kids beds. That bedroom has a Jack and Jill entry to the main bath. The Primary bedroom offers a 4 pc ensuite with a portion of the vanity that could serve as a make up table. Both bedrooms have double sided, walk thru closets. The expansive kitchen has plenty of soft close cabinets and an eating bar with room for 4 barstools. Matching stainless Whirlpool Appliances with a vented microwave are included. There is a great entertaining flow throughout the main living area. The Den is big enough to act as an office, additional pantry or as a storage room. The in-suite stacked laundry also provides storage area. A Bonus of this unit is that you have 2 heated parking stalls. This building also offers a car wash bay and pet friendly dog wash. The patio faces North. The owner paid an additional $25,000 for the second parking stall, which adds to the value of the home. (id:1945)
powered by

Property DetailsKey information about 117 5301 Universal Crescent
- Cooling: Central air conditioning
- Heating: Forced air, Natural gas
- Year Built: 2013
- Structure Type: Apartment
- Architectural Style: High rise
Interior FeaturesDiscover the interior design and amenities
- Appliances: Washer, Refrigerator, Dishwasher, Stove, Dryer, Microwave, Window Coverings, Garage door opener remote(s)
- Living Area: 1001
- Bedrooms Total: 2
Exterior & Lot FeaturesLearn about the exterior and lot specifics of 117 5301 Universal Crescent
- Lot Features: Elevator, Wheelchair access
- Parking Features: Other, Parking Space(s), Heated Garage
- Building Features: Exercise Centre, Guest Suite
Location & CommunityUnderstand the neighborhood and community
- Common Interest: Condo/Strata
- Community Features: Pets Allowed With Restrictions
Property Management & AssociationFind out management and association details
- Association Fee: 508.45
Tax & Legal InformationGet tax and legal details applicable to 117 5301 Universal Crescent
- Tax Year: 2024
- Tax Annual Amount: 2900
Room Dimensions

This listing content provided by REALTOR.ca
has
been licensed by REALTOR®
members of The Canadian Real Estate Association
members of The Canadian Real Estate Association
Nearby Listings Stat
Active listings
19
Min Price
$194,900
Max Price
$489,900
Avg Price
$318,279
Days on Market
47 days
Sold listings
19
Min Sold Price
$104,900
Max Sold Price
$429,900
Avg Sold Price
$311,121
Days until Sold
33 days












































