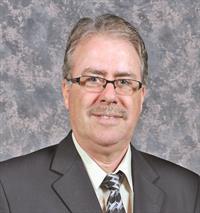322 5301 Universal Crescent, Regina
- Bedrooms: 2
- Bathrooms: 2
- Living area: 947 square feet
- Type: Apartment
- Added: 22 days ago
- Updated: 22 days ago
- Last Checked: 9 hours ago
Beautiful 2 bedroom, 2 full bathroom condo located in the Fontaine Bleu condo complex in the heart of Harbour landing, with a view of the walking path, and close to all amenities, shopping and parks!! This contemporary 3rd floor condo is well cared for and features an open concept living space with neutral décor and large windows providing an abundance of natural light. The functional kitchen boasts lots of cabinets, stainless steel appliances, and a room of kitchen that was being used as a pantry & storage, but could also serve as a home office space. There is an adjacent dining area and a spacious living room with patio doors to a large balcony. This is an ideal spot to relax and take in the great view with a glass of wine or a cup of coffee. The primary bedroom is a generous size and features a large walk through closet which leads into a full 4-piece ensuite with combination soaker tub and shower. The 2nd bedroom is also a good size and offers plenty of closet space with direct access to another full bathroom with deep tub which also serves as a main bath for guests with access from the living space. Off the entrance is a large closet and a separate laundry room with bonus storage. Current condo fees of 480.72 include heat, water, building maintenance, building insurance, and reserve fund. The added amenities for you to enjoy include a fitness room, theatre room, car and dog wash areas, visitor parking, plus a guest suite which your extra guests can rent. For your added security and year-round comfort, this unit includes an underground parking stall. Contact your REALTOR® for a viewing today! (id:1945)
powered by

Property DetailsKey information about 322 5301 Universal Crescent
- Cooling: Central air conditioning
- Heating: Forced air, Natural gas, Hot Water
- Year Built: 2013
- Structure Type: Apartment
- Architectural Style: High rise
Interior FeaturesDiscover the interior design and amenities
- Appliances: Washer, Refrigerator, Dishwasher, Stove, Dryer, Microwave, Window Coverings, Garage door opener remote(s)
- Living Area: 947
- Bedrooms Total: 2
Exterior & Lot FeaturesLearn about the exterior and lot specifics of 322 5301 Universal Crescent
- Lot Features: Elevator, Wheelchair access, Balcony
- Parking Features: Underground, Other, None, Parking Space(s)
- Building Features: Exercise Centre, Guest Suite
Location & CommunityUnderstand the neighborhood and community
- Common Interest: Condo/Strata
- Community Features: Pets Allowed With Restrictions
Property Management & AssociationFind out management and association details
- Association Fee: 480.72
Tax & Legal InformationGet tax and legal details applicable to 322 5301 Universal Crescent
- Tax Year: 2024
- Tax Annual Amount: 2645
Room Dimensions

This listing content provided by REALTOR.ca
has
been licensed by REALTOR®
members of The Canadian Real Estate Association
members of The Canadian Real Estate Association
Nearby Listings Stat
Active listings
19
Min Price
$194,900
Max Price
$489,900
Avg Price
$318,279
Days on Market
47 days
Sold listings
19
Min Sold Price
$104,900
Max Sold Price
$429,900
Avg Sold Price
$311,121
Days until Sold
33 days











































