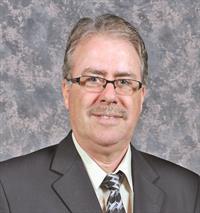205 5303 Universal Crescent, Regina
- Bedrooms: 2
- Bathrooms: 2
- Living area: 980 square feet
- Type: Apartment
- Added: 4 days ago
- Updated: 3 days ago
- Last Checked: 7 hours ago
Discover this fantastic condo in the highly desirable Fontaine Bleu development in Harbour Landing! This bright, upgraded corner unit showcases a spacious 30-foot wrap-around corner deck which invites you to enjoy the fresh air and views. Inside, you’ll find a nice sized living room, kitchen/dining area and 2 bedrooms that flow nicely with upgraded laminate flooring. The kitchen boasts granite countertops, a large central island, soft-close cabinets, and more. The 2 bathrooms feature ceramic tile flooring. A nice sized laundry room offers a stackable washer and dryer, plus custom storage. This complex is packed with amenities, including a movie/amenities room, rentable guest suite, exercise room, dog wash, and car wash. All this in a fantastic location close to shopping, restaurants, walking trails, and more. Don’t wait—contact your agent today to schedule a showing! (id:1945)
powered by

Property Details
- Cooling: Central air conditioning
- Heating: Forced air, Natural gas
- Year Built: 2013
- Structure Type: Apartment
- Architectural Style: High rise
- Type: Condo
- Development: Fontaine Bleu
- Unit Location: Corner Unit
- Wrap Around Deck: 30-foot
Interior Features
- Appliances: Washer, Refrigerator, Dishwasher, Stove, Dryer, Microwave
- Living Area: 980
- Bedrooms Total: 2
- Flooring: Upgraded laminate
- Living Room: Nice sized
- Kitchen Dining Area: Integrated
- Bedrooms: 2
- Kitchen: Countertops: Granite, Island: Large central island, Cabinets: Soft-close
- Bathrooms: Count: 2, Flooring: Ceramic tile
- Laundry Room: Appliances: Stackable washer and dryer, Storage: Custom storage
Exterior & Lot Features
- Lot Features: Elevator, Balcony
- Lot Size Units: square feet
- Parking Features: Underground, Other, Parking Space(s)
- Building Features: Exercise Centre, Guest Suite
- Lot Size Dimensions: 0.00
- Deck: Wrap-around
- Views: Fresh air and views
Location & Community
- Common Interest: Condo/Strata
- Community Features: Pets Allowed With Restrictions
- Development Name: Harbour Landing
- Nearby Amenities: Shopping: true, Restaurants: true, Walking Trails: true
Property Management & Association
- Association Fee: 499.21
- Amenities: Movie/amenities room, Rentable guest suite, Exercise room, Dog wash, Car wash
Tax & Legal Information
- Tax Year: 2024
- Tax Annual Amount: 2794
Additional Features
- Contact Information: Schedule a showing with your agent
Room Dimensions

This listing content provided by REALTOR.ca has
been licensed by REALTOR®
members of The Canadian Real Estate Association
members of The Canadian Real Estate Association
















