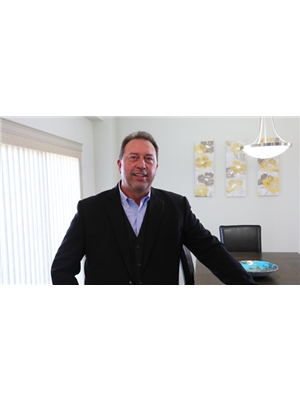2486 Ravenswood View Se, Airdrie
- Bedrooms: 3
- Bathrooms: 3
- Living area: 1434 square feet
- Type: Residential
- Added: 22 days ago
- Updated: 7 days ago
- Last Checked: 11 hours ago
This beautifully appointed 1,434 sq ft detached lane home is designed to impress from the moment you arrive. The inviting stone columns and front porch set the tone, leading you into an open-concept kitchen that will quickly become the heart of the home. The main floor boasts stunning hickory flooring and tile at the entrance and in the convenient powder room. A spacious living room adorns the front of the home and transitions smoothly into the kitchen. This galley-style kitchen with an island and breakfast bar is perfect for cooking and entertaining, equipped with top-of-the-line Frigidaire Gallery appliances, like the refrigerator (June 2024), induction range (2021) and dishwasher (June 2024). Plenty of cabinets and a walk-in pantry allow you to store your kitchen wares and groceries easily. A breakfast nook, main floor laundry, and functional built-ins in the back closet provide all the modern conveniences your family will love.Upstairs, the primary bedroom is a private retreat featuring a full ensuite and a spacious walk-in closet. Two additional bedrooms, each with small walk-in closets, and another full bathroom complete the upper level.The lower level is a blank canvas, offering a roughed-in bathroom and open space ready to be tailored to your needs. Outside, the deck is perfect for year-round entertaining, with a roughed-in gas line for a BBQ. The backyard is exceptional – much larger than you’d expect in newer communities, offering plenty of room for outdoor activities, gardening, or simply relaxing in your private oasis. The fully fenced yard leads to a double detached garage, which has been fully insulated, upgraded with 220v power, and features electric heating – perfect for those chilly months. A parking pad beside the garage can easily accommodate a third vehicle.Additional upgrades include R60 insulation in the attic, ensuring maximum energy efficiency year-round. This home offers space, style, and thoughtful details, making it a perfect fit for an y family. Don’t miss your chance to make Ravenswood your new home! (id:1945)
powered by

Property Details
- Cooling: None
- Heating: Forced air
- Stories: 2
- Year Built: 2010
- Structure Type: House
- Exterior Features: Concrete, Vinyl siding
- Foundation Details: Poured Concrete
- Construction Materials: Poured concrete, Wood frame
Interior Features
- Basement: Unfinished, Full
- Flooring: Tile, Hardwood, Carpeted
- Appliances: Washer, Refrigerator, Range - Electric, Dishwasher, Dryer, Microwave Range Hood Combo, Window Coverings
- Living Area: 1434
- Bedrooms Total: 3
- Bathrooms Partial: 1
- Above Grade Finished Area: 1434
- Above Grade Finished Area Units: square feet
Exterior & Lot Features
- Lot Features: Back lane, Closet Organizers, Gas BBQ Hookup
- Lot Size Units: square meters
- Parking Total: 5
- Parking Features: Detached Garage, Garage, Heated Garage
- Lot Size Dimensions: 415.00
Location & Community
- Common Interest: Freehold
- Street Dir Suffix: Southeast
- Subdivision Name: Ravenswood
Tax & Legal Information
- Tax Lot: 14
- Tax Year: 2024
- Tax Block: 16
- Parcel Number: 0034176297
- Tax Annual Amount: 3204
- Zoning Description: R1-L
Room Dimensions

This listing content provided by REALTOR.ca has
been licensed by REALTOR®
members of The Canadian Real Estate Association
members of The Canadian Real Estate Association














