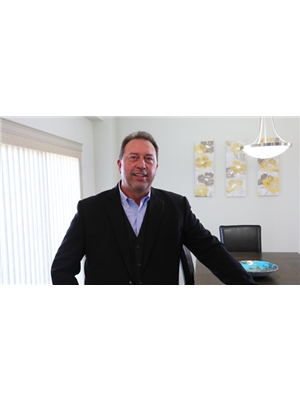227 Reunion Green Nw, Airdrie
- Bedrooms: 4
- Bathrooms: 4
- Living area: 1774 square feet
- Type: Residential
- Added: 68 days ago
- Updated: 8 days ago
- Last Checked: 10 hours ago
IMAGINE Your DREAM BUNGALOW LIFESTYLE, backing onto a SERENE, PICTURESQUE POND with BREATHTAKING VIEWS in a TRANQUIL, incredible setting! IMAGINE a PEACEFUL morning coffee on your SOUTH DECK, gazing at the CALM POND, watching various birds on the water or a RELAXING evening on your patio around the fire with family & friends, taking in the natural beauty that surrounds you – if this is your IDEAL LIFSTYLE, then THIS IS YOUR NEW HOME! Your CUSTOM-BUILT BUNGALOW provides a unique layout with something for everyone in your family. Boasting 4 bedrooms (loft could be 5) & 4 bathrooms, with over 3100 SF of thoughtfully designed living space, with a Unique & Versatile loft area above the garage complete with a 3 pce bathroom and bar area, perfect for a home office, guest suite, or entertainment room. This additional space adds incredible flexibility to the home’s layout, making it an ideal spot for hosting friends or creating a private getaway within your own home. The main floor features spacious and inviting layout with a beautifully appointed kitchen with modern appliances, ample counter space, and a large island perfect for meal prep and casual dining. The adjacent dining area and living room, with large windows, create a bright and airy atmosphere, ideal for entertaining or simply relaxing with family. The main floor primary bedroom is a true retreat, boasting generous proportions, a walk-in closet, and a spa-like 5 pce ensuite with a soaking tub and separate shower. It’s a perfect haven for unwinding after a long day. Rounding out the main floor is a spacious 2nd main floor bedroom or home office, a 4 pce bathroom & convenient laundry room. The fully finished basement is a standout feature, with large windows that flood the space with natural light. It includes a spacious family room, 2 additional bedrooms, and a full bathroom, making it an ideal spot for teenagers or extended family. A separate staircase to the garage adds convenience and privacy. The attached double garage is heated, providing a comfortable workspace year-round and ample storage for all your needs. The backyard is a true oasis, offering direct access to the pond and wetlands. Enjoy the tranquility and privacy of your outdoor space, perfect for gardening, barbecues, or simply enjoying the stunning views. Also included, underground sprinkler system with smartphone capability and professionally wired for a future hot tub along with a ground level patio area and poured concrete walkway. This McKee built, custom bungalow in sought-after, family friendly Reunion, is more than just a house; it’s a lifestyle. With its prime location, versatile living spaces, and luxurious features, it’s the perfect place to call home. Don’t miss the opportunity to make this stunning property your own. Book your viewing before it's gone! (id:1945)
powered by

Property DetailsKey information about 227 Reunion Green Nw
Interior FeaturesDiscover the interior design and amenities
Exterior & Lot FeaturesLearn about the exterior and lot specifics of 227 Reunion Green Nw
Location & CommunityUnderstand the neighborhood and community
Tax & Legal InformationGet tax and legal details applicable to 227 Reunion Green Nw
Room Dimensions

This listing content provided by REALTOR.ca
has
been licensed by REALTOR®
members of The Canadian Real Estate Association
members of The Canadian Real Estate Association
Nearby Listings Stat
Active listings
14
Min Price
$575,000
Max Price
$995,000
Avg Price
$698,936
Days on Market
42 days
Sold listings
11
Min Sold Price
$559,999
Max Sold Price
$879,900
Avg Sold Price
$667,209
Days until Sold
40 days
Nearby Places
Additional Information about 227 Reunion Green Nw

















