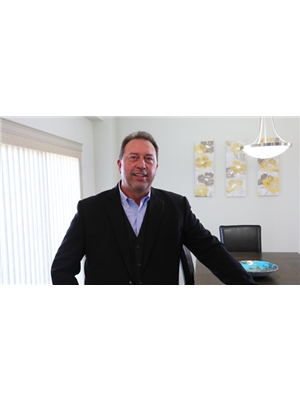2207 Morris Road Se, Airdrie
- Bedrooms: 5
- Bathrooms: 3
- Living area: 1893.22 square feet
- Type: Residential
Source: Public Records
Note: This property is not currently for sale or for rent on Ovlix.
We have found 6 Houses that closely match the specifications of the property located at 2207 Morris Road Se with distances ranging from 2 to 6 kilometers away. The prices for these similar properties vary between 450,000 and 819,900.
Recently Sold Properties
Nearby Places
Name
Type
Address
Distance
Calgary International Airport
Airport
2000 Airport Rd NE
16.0 km
Deerfoot Mall
Shopping mall
901 64 Ave NE
18.8 km
7-Eleven
Convenience store
265 Falshire Dr NE
18.8 km
Bishop McNally High School
School
5700 Falconridge Blvd
19.1 km
Nose Hill Park
Park
Calgary
19.9 km
Aero Space Museum
Store
4629 McCall Way NE
20.1 km
Cactus Club Cafe
Restaurant
2612 39 Ave NE
20.5 km
Alberta Bible College
School
635 Northmount Dr NW
22.2 km
Sunridge Mall
Shopping mall
2525 36 St NE
22.2 km
Saint Francis High School
School
877 Northmount Dr NW
22.6 km
McDonald's
Restaurant
1920 68th St NE
22.9 km
F. E. Osborne School
School
5315 Varsity Dr NW
23.8 km
Property Details
- Cooling: None
- Heating: Forced air, Natural gas
- Year Built: 1987
- Structure Type: House
- Exterior Features: Vinyl siding
- Foundation Details: Wood
- Architectural Style: 4 Level
- Construction Materials: Wood frame
Interior Features
- Basement: Finished, Partial
- Flooring: Tile, Laminate, Carpeted, Vinyl
- Appliances: Refrigerator, Dishwasher, Stove, Hood Fan, Window Coverings, Garage door opener, Washer & Dryer
- Living Area: 1893.22
- Bedrooms Total: 5
- Fireplaces Total: 1
- Above Grade Finished Area: 1893.22
- Above Grade Finished Area Units: square feet
Exterior & Lot Features
- Lot Features: Wet bar, PVC window, No neighbours behind, No Smoking Home, Level, Gas BBQ Hookup
- Lot Size Units: square meters
- Parking Total: 4
- Parking Features: Attached Garage, Concrete
- Lot Size Dimensions: 432.00
Location & Community
- Common Interest: Freehold
- Street Dir Suffix: Southeast
- Subdivision Name: Meadowbrook
Tax & Legal Information
- Tax Lot: 105
- Tax Year: 2024
- Tax Block: 2
- Parcel Number: 0014634026
- Tax Annual Amount: 3393
- Zoning Description: R1
Charming Home in a Prime Location with Timeless Appeal! Discover this beautifully characteristic home, nestled in an incredible location, surrounded by mature trees and captivating curb appeal. Step inside to a spacious entryway with a convenient coat closet and ascend to the main living space where vaulted ceilings create an open, airy atmosphere. The formal dining area, bathed in natural light from the large windows, offers an ideal setting for gatherings, adjacent to a bright conversation space perfect for entertaining.The well-designed kitchen boasts stainless steel appliances, a composite sink with serene views of the rear yard, a centre island with a flush eating bar, and abundant counter and cupboard space. Enjoy seamless access to the covered upper WEST-facing deck, complete with a BBQ gas line—perfect for outdoor dining and relaxation. Overlooking the lower level, an additional dining space looks down on a beautifully appointed living room featuring custom built-in showcase cabinets, a cozy gas fireplace with 100-year-old Chicago Brick, and a wet bar with built-in cabinets and a beverage cooler. Sliding patio doors lead to the lower WEST rear deck and a lush backyard that backs onto a picturesque path system and mature landscaping.The lower level also includes one of five bedrooms (currently used as an office), a stylish 3-piece bath with a fully tiled walk-in shower, and a convenient laundry area. Upstairs, the home’s upper-level hosts three spacious bedrooms, including a large primary suite with his and her closets, a luxurious 4-piece ensuite with a jetted soaker tub, granite countertop, and a walk-in shower. An additional updated 3-piece main bath with a fully tiled shower and granite countertop completes the upper level.The basement offers even more living space, with a generous living room, a fifth bedroom, and incredible storage space. The double attached garage includes storage shelves and a workbench, providing ample space for projects and or ganization. With newer windows on the main and upper levels, a new 50-gallon hot water tank in 2022, and a mid-efficient furnace, this home is as functional as it is charming.Situated close to top-rated schools, walking paths, a recreation center, and all essential amenities, this property offers the perfect blend of timeless design and modern convenience. Don’t miss your chance to call this remarkable home yours! (id:1945)
Demographic Information
Neighbourhood Education
| Master's degree | 10 |
| Bachelor's degree | 25 |
| College | 65 |
| University degree at bachelor level or above | 35 |
Neighbourhood Marital Status Stat
| Married | 190 |
| Widowed | 10 |
| Divorced | 15 |
| Separated | 5 |
| Never married | 75 |
| Living common law | 30 |
| Married or living common law | 220 |
| Not married and not living common law | 100 |
Neighbourhood Construction Date
| 1961 to 1980 | 25 |
| 1981 to 1990 | 95 |
| 1991 to 2000 | 15 |








