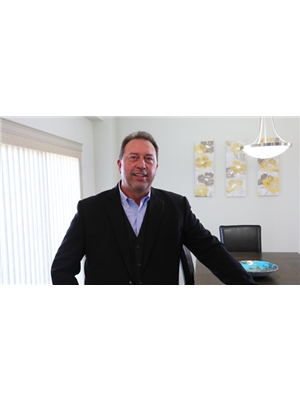124 Meadowbrook Bay Se, Airdrie
- Bedrooms: 4
- Bathrooms: 3
- Living area: 1481.26 square feet
- Type: Residential
Source: Public Records
Note: This property is not currently for sale or for rent on Ovlix.
We have found 6 Houses that closely match the specifications of the property located at 124 Meadowbrook Bay Se with distances ranging from 2 to 7 kilometers away. The prices for these similar properties vary between 450,000 and 899,900.
Recently Sold Properties
Nearby Places
Name
Type
Address
Distance
Calgary International Airport
Airport
2000 Airport Rd NE
16.0 km
Deerfoot Mall
Shopping mall
901 64 Ave NE
18.8 km
7-Eleven
Convenience store
265 Falshire Dr NE
18.8 km
Bishop McNally High School
School
5700 Falconridge Blvd
19.1 km
Nose Hill Park
Park
Calgary
20.0 km
Aero Space Museum
Store
4629 McCall Way NE
20.1 km
Cactus Club Cafe
Restaurant
2612 39 Ave NE
20.6 km
Sunridge Mall
Shopping mall
2525 36 St NE
22.2 km
Alberta Bible College
School
635 Northmount Dr NW
22.3 km
Saint Francis High School
School
877 Northmount Dr NW
22.7 km
McDonald's
Restaurant
1920 68th St NE
22.8 km
F. E. Osborne School
School
5315 Varsity Dr NW
23.9 km
Property Details
- Cooling: None
- Heating: Forced air, Natural gas
- Year Built: 1994
- Structure Type: House
- Exterior Features: Vinyl siding
- Foundation Details: Poured Concrete
- Architectural Style: 4 Level
- Construction Materials: Wood frame
Interior Features
- Basement: Finished, Full, Walk out
- Flooring: Carpeted, Vinyl Plank
- Appliances: Washer, Refrigerator, Dishwasher, Stove, Dryer, Microwave, Freezer, Hood Fan, Window Coverings, Garage door opener
- Living Area: 1481.26
- Bedrooms Total: 4
- Fireplaces Total: 3
- Above Grade Finished Area: 1481.26
- Above Grade Finished Area Units: square feet
Exterior & Lot Features
- Lot Features: Cul-de-sac, No Animal Home, No Smoking Home
- Lot Size Units: square meters
- Parking Total: 4
- Parking Features: Attached Garage
- Lot Size Dimensions: 525.10
Location & Community
- Common Interest: Freehold
- Street Dir Suffix: Southeast
- Subdivision Name: Meadowbrook
Tax & Legal Information
- Tax Lot: 9
- Tax Year: 2024
- Tax Block: 10
- Parcel Number: 0025527616
- Tax Annual Amount: 3700
- Zoning Description: R1
Welcome to this amazing 4 Level Split home in the highly sought after, family friendly community of Meadowbrook. As you enter you will be thrilled by the bright, open concept design and then you will quickly appreciate the pride of ownership throughout. On the main level there is a spacious Living Room with a central Fireplace which is perfect for either entertaining or relaxing with a book. The upper level features a fabulous Kitchen with center island, quartz countertops and a bright and sunny Breakfast Nook that leads out to the Upper Deck that spans the entire length of the house. The large Primary Suite boasts a 4pc Ensuite with soaker tub, a Walk-in Closet and a Nook with a Fireplace which is perfect for winding down after a long day. A second nice-sized Bedroom, a 4 pc Bathroom and a Formal Dining Room finish off the upper level. Entering the third level you are greeted by a large Family Room with a Central Fireplace, amazing built-in cabinets and patio doors that walk out to your large, covered Deck and private backyard. This level offers 2 additional perfect sized Bedrooms and another 4pc Bathroom. Finally, on the fourth level, you will find a large storage area and laundry room. This home has been lovingly cared for, and offers many recent upgrades including Luxury Vinyl Plank, Carpets, Hot Water Tank, Furnace, Low flow toilets, and Roof to name a few. Being only minutes away from Big Springs Athletic Park, Big Springs Playground, Yankee Valley Crossing, King's View Market and Genesis Place, this home IS TRULY A MUST SEE!!! (id:1945)
Demographic Information
Neighbourhood Education
| Master's degree | 10 |
| Bachelor's degree | 85 |
| University / Below bachelor level | 20 |
| Certificate of Qualification | 85 |
| College | 195 |
| University degree at bachelor level or above | 105 |
Neighbourhood Marital Status Stat
| Married | 480 |
| Widowed | 15 |
| Divorced | 40 |
| Separated | 10 |
| Never married | 215 |
| Living common law | 50 |
| Married or living common law | 535 |
| Not married and not living common law | 280 |
Neighbourhood Construction Date
| 1961 to 1980 | 55 |
| 1981 to 1990 | 30 |
| 1991 to 2000 | 195 |
| 2001 to 2005 | 65 |








