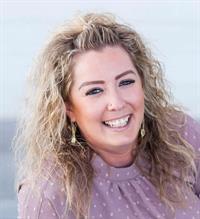7 Reunion Grove Nw, Airdrie
- Bedrooms: 4
- Bathrooms: 4
- Living area: 1687 square feet
- Type: Residential
- Added: 7 days ago
- Updated: 14 hours ago
- Last Checked: 6 hours ago
Endless upgrades in this stylish two storey home designed professionally! Has been featured in the Calgary Herald, and editorially. Walking inside, you will immediately know you are in something special... Just a few highlights to note: BRAND NEW flooring, Air Conditioning, Main Floor Office, completely finished Basement, SOUTH Backyard with turf and adorable deck, panel moulding, $400 door knobs (!), Gas Stove, fireplace wall completely redone, oversized garage with huge door, heated garage, Washer/Dryer with Pedestals, Bedroom beams and SO many more things. See brochure for a complete list of work done. Walking up to the porch you'll notice there is plenty of room to sit and enjoy your morning coffee. Heading inside, the foyer has an oversized window and plenty of room for everyone to pile in. Main floor office enjoys a big, bright window, stunning wall moulding and new paint. Your kitchen features quartz countertops, a wonderful island with room for four to sit, updated appliances, gas stove and tons of room to prep and entertain. The Dining Room can EASILY fit a 10 person table or more. Extra windows have been added to allow this space to flood with sun all day long. Your Living Room is the coziest part of your home with its STUNNING shelving, MARBLE top and storage cabinets, gas fireplace and chic moulding. I bet you have never seen such a classy half bath! Let's head up the EXTRA-WIDE STAIRS to the second floor. The Kids rooms enjoy privacy from the Primary Suite and have the Main Bathroom nice and close as well as a linen closet. You will notice how much attention to detail has been poured in to these rooms! The Laundry Room is HUGE with a nice bright window and space to store bathroom & laundry necessities. NOW, let's talk about the Primary Bedroom! What a gorgeous space - Beamed ceiling, Farrow and Ball paint, two bright windows... what more could you ask for? Your Ensuite has double sinks, shower and a great Walk-In Closet. What about the Fully Finished B ASEMENT? This space is SO BRIGHT and welcoming! Giant Rec Room perfect for family staying over or for the kids to run around, full Bedroom with South window, OVERSIZED bathroom and another space for an office or hobby room. Heading outside you will love how PRIVATE the backyard is with the columnar aspens giving you space from the neighbours. They added a lovely deck with lights in the deck boards, pergola to block the sun and offer more privacy and astroturf making it very easy to maintain. This Garage is an awesome workshop for the handy person in your life! Heated for the winter and stays cool in summer meaning you can work away all year! This home truly is better than buying new - Completely fenced, all landscaping done, upgrades you don't get with a new build, all you need to do is move in! BETTER COME SEE IT TODAY! (id:1945)
powered by

Property Details
- Cooling: Central air conditioning
- Heating: Forced air, Natural gas, Other
- Stories: 2
- Year Built: 2011
- Structure Type: House
- Exterior Features: Vinyl siding
- Foundation Details: Poured Concrete
Interior Features
- Basement: Finished, Full
- Flooring: Tile, Carpeted, Vinyl
- Appliances: Washer, Refrigerator, Range - Gas, Dishwasher, Dryer, Freezer, Microwave Range Hood Combo, Window Coverings, Garage door opener
- Living Area: 1687
- Bedrooms Total: 4
- Fireplaces Total: 1
- Bathrooms Partial: 1
- Above Grade Finished Area: 1687
- Above Grade Finished Area Units: square feet
Exterior & Lot Features
- Lot Features: Treed, Other, Back lane, PVC window, No Smoking Home, Level, Gas BBQ Hookup
- Lot Size Units: square meters
- Parking Total: 2
- Parking Features: Detached Garage, Garage, Heated Garage
- Lot Size Dimensions: 301.30
Location & Community
- Common Interest: Freehold
- Street Dir Suffix: Northwest
- Subdivision Name: Reunion
Tax & Legal Information
- Tax Lot: 47
- Tax Year: 2024
- Tax Block: 12
- Parcel Number: 0034693986
- Tax Annual Amount: 3602
- Zoning Description: R1-L
Room Dimensions

This listing content provided by REALTOR.ca has
been licensed by REALTOR®
members of The Canadian Real Estate Association
members of The Canadian Real Estate Association















