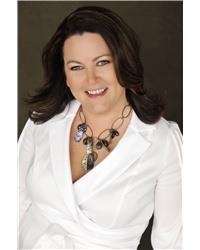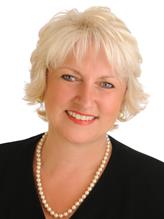3314 Goodin Road, Spencerville
- Bedrooms: 4
- Bathrooms: 2
- Type: Residential
- Added: 96 days ago
- Updated: 9 hours ago
- Last Checked: 1 hours ago
Discover Your Dream Home: Filled with character & historic charm, this is a Stunning 4-Bedroom private paradise located within a short 5min drive to Spencerville. The approx. 1.5 acre lot is lined with trees, adding to the peaceful ambiance & the outbuildings would be perfect for a family looking to create their homestead. The main floor features comfortable den with a wood stove, a huge family room with gas fireplace, a large dining room, and a sun-filled eat-in kitchen. Amazing west facing sun room is the perfect happy place for relaxation overlooking the backyard & in-ground pool. Bonus main level laundry & powder room off the kitchen. Upstairs you'll fine 4 bedrooms, a full bathroom, and a small office space that could be used as a walk-in closet. 2 car attached garage and a lovely little workshop/barn is perfect for hobbyists/gardeners or would make an excellent chicken coop. Don't miss out on this opportunity to make this house your own. 24 hour irrevocable with all offers. (id:1945)
powered by

Property Details
- Cooling: Window air conditioner
- Heating: Forced air, Propane, Wood, Other
- Stories: 2
- Year Built: 1900
- Structure Type: House
- Exterior Features: Stone, Siding
- Foundation Details: Stone, Block
Interior Features
- Basement: Unfinished, Full
- Flooring: Hardwood, Wall-to-wall carpet
- Appliances: Washer, Refrigerator, Dishwasher, Dryer, Microwave, Cooktop, Oven - Built-In, Hood Fan
- Bedrooms Total: 4
- Fireplaces Total: 2
- Bathrooms Partial: 1
Exterior & Lot Features
- Lot Features: Acreage, Farm setting, Flat site
- Water Source: Drilled Well
- Lot Size Units: acres
- Parking Total: 10
- Pool Features: Inground pool
- Parking Features: Attached Garage
- Road Surface Type: Paved road
- Lot Size Dimensions: 1.5
Location & Community
- Common Interest: Freehold
- Community Features: Family Oriented
Utilities & Systems
- Sewer: Septic System
Tax & Legal Information
- Tax Year: 2024
- Parcel Number: 681410075
- Tax Annual Amount: 4258
- Zoning Description: Residential
Room Dimensions

This listing content provided by REALTOR.ca has
been licensed by REALTOR®
members of The Canadian Real Estate Association
members of The Canadian Real Estate Association















