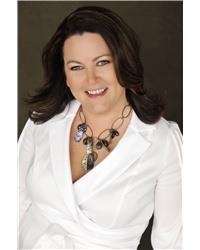1617 Crowder Road, Spencerville
- Bedrooms: 3
- Bathrooms: 3
- Type: Residential
- Added: 50 days ago
- Updated: 8 days ago
- Last Checked: 1 hours ago
Welcome to 1617 Crowder Rd, less than 5 minutes from the Village of Spencerville; a tight-knit community with a fascinating history. Discover 45+ acres of privacy with ample space for all your needs and all of your outdoor toys. This property features numerous trees, providing natural cover, making it a secluded haven. Ideal for families and outdoor enthusiasts alike, the property includes trails suitable for walking, ATVs, and dirt bikes. The home itself is a 3-bedroom, 3-bathroom side split, boasting two kitchens that could potentially be converted for multi-family use. An oversized detached garage and a separate shed/workshop offer additional space and utility. This property has a drilled well, the septic system was pumped in 2024, furnace cleaned in 2022 and the Internet Tower was installed in 2023. This property is a perfect blend of seclusion and functionality, ready to meet your unique lifestyle needs. Don't miss out on this incredible opportunity; your private oasis awaits. (id:1945)
powered by

Property DetailsKey information about 1617 Crowder Road
Interior FeaturesDiscover the interior design and amenities
Exterior & Lot FeaturesLearn about the exterior and lot specifics of 1617 Crowder Road
Location & CommunityUnderstand the neighborhood and community
Utilities & SystemsReview utilities and system installations
Tax & Legal InformationGet tax and legal details applicable to 1617 Crowder Road
Room Dimensions

This listing content provided by REALTOR.ca
has
been licensed by REALTOR®
members of The Canadian Real Estate Association
members of The Canadian Real Estate Association
Nearby Listings Stat
Active listings
1
Min Price
$499,900
Max Price
$499,900
Avg Price
$499,900
Days on Market
49 days
Sold listings
0
Min Sold Price
$0
Max Sold Price
$0
Avg Sold Price
$0
Days until Sold
days
Nearby Places
Additional Information about 1617 Crowder Road





