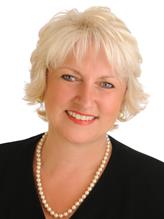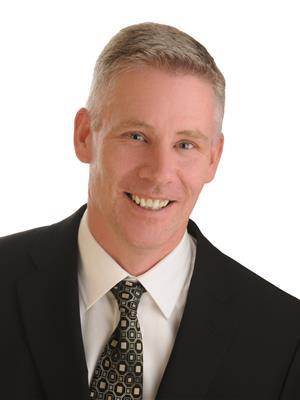5013 County Rd 44 Road, Spencerville
- Bedrooms: 4
- Bathrooms: 3
- Type: Residential
- Added: 60 days ago
- Updated: 3 days ago
- Last Checked: 5 hours ago
Welcome to this magnificent 2015 Lockwood Brothers Custom Home. Attention to detail is unsurpassed as soon as you walk through the front door. Elegance and functionality with natural light everywhere you look. Nature is your landscape as you look from within. The main floor has a nice open flow and friendly feel suitable for family get together or entertaining. This wonderful family home includes a gourmet kitchen, stainless steel appliances, 3+1 bedrooms, 3 bathrooms, a large deck off the eating area and a wonderful finished basement with a walkout (great for dog lovers) . Lower lever is the perfect game night space with a wood burning stove. Again, large windows for a bright and open living space. This 3 acres estate has much to offer those that like to embrace the outdoors. Super close to the USA border for those frequent flyers who like to shop across the border as well as quick access to the 416 to Kemptville and Ottawa, or the 401. Location is spectacular! (id:1945)
powered by

Property Details
- Cooling: Central air conditioning, Air exchanger
- Heating: Forced air, Propane, Wood, Other
- Stories: 1
- Year Built: 2015
- Structure Type: House
- Exterior Features: Vinyl, Siding
- Foundation Details: Block, Poured Concrete
- Architectural Style: Raised ranch
- Construction Materials: Wood frame
Interior Features
- Basement: Finished, Full
- Flooring: Hardwood, Ceramic
- Appliances: Washer, Refrigerator, Dishwasher, Stove, Dryer, Freezer, Microwave Range Hood Combo
- Bedrooms Total: 4
- Fireplaces Total: 1
- Bathrooms Partial: 2
Exterior & Lot Features
- Lot Features: Acreage, Park setting, Treed, Wooded area
- Water Source: Drilled Well
- Lot Size Units: acres
- Parking Total: 4
- Parking Features: Open, Gravel
- Lot Size Dimensions: 3.32
Location & Community
- Common Interest: Freehold
Utilities & Systems
- Sewer: Septic System
Tax & Legal Information
- Tax Year: 2023
- Parcel Number: 681460362
- Tax Annual Amount: 2953
- Zoning Description: Residential
Room Dimensions
This listing content provided by REALTOR.ca has
been licensed by REALTOR®
members of The Canadian Real Estate Association
members of The Canadian Real Estate Association

















