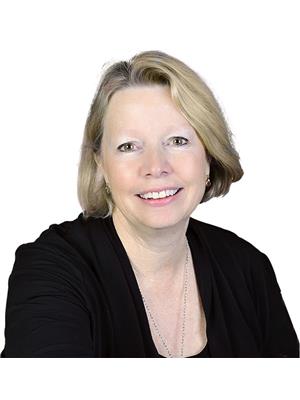1718 County 21 Road, Spencerville
- Bedrooms: 3
- Bathrooms: 1
- Type: Residential
- Added: 8 days ago
- Updated: 3 days ago
- Last Checked: 8 hours ago
Welcome to a serene private oasis! This charming bungalow offers the perfect blend of comfort and tranquility, nestled on a sprawling 3.7-acre park-like setting. Featuring three spacious bedrooms and a generously sized bathroom, this well-maintained country home is designed for joyful family living. The attached garage provides convenience, while an additional outbuilding offers versatile options—whether you envision a cozy bunkie, sugar shack or a man cave tailored to his needs. Step inside to enjoy the abundance of natural light streaming through large windows, especially in the inviting family sunroom. The mudroom welcomes you home, leading into an open-concept kitchen, dining area perfect for entertaining. As the day winds down retreat to the tucked-away living room, ideal for quiet time. In the evening enjoy the patio, taking in the peaceful surroundings. This property is not just a house, it's a happy home ready for your family memories. Grab the chance to make it yours! (id:1945)
powered by

Property Details
- Cooling: None
- Heating: Baseboard heaters, Electric
- Stories: 1
- Year Built: 1977
- Structure Type: House
- Exterior Features: Wood
- Architectural Style: Bungalow
Interior Features
- Basement: None, Not Applicable
- Flooring: Laminate, Ceramic
- Appliances: Refrigerator, Dishwasher, Stove, Microwave, Hood Fan, Blinds
- Bedrooms Total: 3
- Fireplaces Total: 2
Exterior & Lot Features
- Lot Features: Acreage, Wooded area
- Water Source: Drilled Well, Well
- Lot Size Units: acres
- Parking Total: 8
- Parking Features: Attached Garage
- Road Surface Type: Paved road
- Lot Size Dimensions: 3.72
Location & Community
- Common Interest: Freehold
Tax & Legal Information
- Tax Year: 2024
- Parcel Number: 681420219
- Tax Annual Amount: 3732
- Zoning Description: Residential
Room Dimensions
This listing content provided by REALTOR.ca has
been licensed by REALTOR®
members of The Canadian Real Estate Association
members of The Canadian Real Estate Association


















