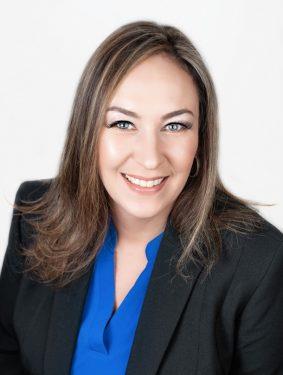10280 Harvey Road, North Augusta
- Bedrooms: 4
- Bathrooms: 2
- Type: Residential
- Added: 78 days ago
- Updated: 11 days ago
- Last Checked: 2 hours ago
Discover the ultimate in luxury living w this breathtaking 4-bedrm bungalow set on 6.68 acres of pure paradise! Step inside to an open-concept oasis where modern elegance meets timeless charm. The kitchen is a chef's dream boasting waterfall quartz countertops, a farmhouse-style apron sink & sleek new Samsung ss appliances. Enjoy peace of mind w/the durability of a brand-new steel roof & water treatment. Entertain in style on the expansive new 40ft back deck or relax on the inviting front deck. The primary bedrm offers a spacious walk-in closet & partial vaulted ceiling. The lower level is an entertainment haven w a movie theatre/music rm, an automatic projector screen, stylish bar & large gym space. The walk-out basement w/high ceilings enhances the sense of space & light. Adventure awaits just outside your door, w/ATV trails & the scenic Limerick Forest nearby. All this, just 20min from Kemptville & 40min from Ottawa. This home is sure to impress! (id:1945)
powered by

Property DetailsKey information about 10280 Harvey Road
Interior FeaturesDiscover the interior design and amenities
Exterior & Lot FeaturesLearn about the exterior and lot specifics of 10280 Harvey Road
Location & CommunityUnderstand the neighborhood and community
Utilities & SystemsReview utilities and system installations
Tax & Legal InformationGet tax and legal details applicable to 10280 Harvey Road
Room Dimensions

This listing content provided by REALTOR.ca
has
been licensed by REALTOR®
members of The Canadian Real Estate Association
members of The Canadian Real Estate Association
Nearby Listings Stat
Active listings
1
Min Price
$649,900
Max Price
$649,900
Avg Price
$649,900
Days on Market
78 days
Sold listings
0
Min Sold Price
$0
Max Sold Price
$0
Avg Sold Price
$0
Days until Sold
days
Nearby Places
Additional Information about 10280 Harvey Road

















