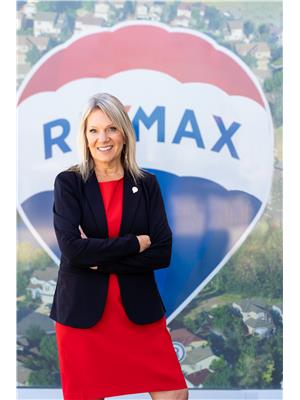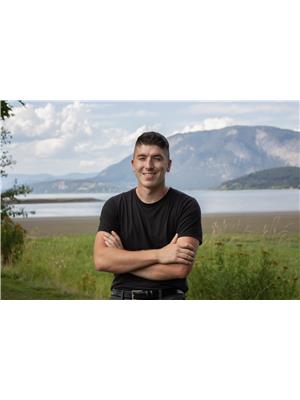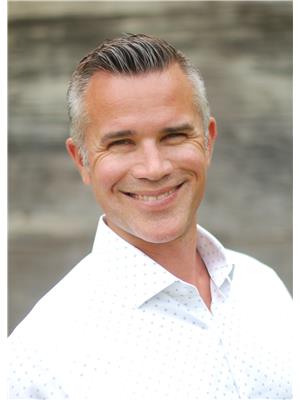981 12 Street Se Unit 20, Salmon Arm
- Bedrooms: 3
- Bathrooms: 2
- Living area: 1291 square feet
- Type: Townhouse
Source: Public Records
Note: This property is not currently for sale or for rent on Ovlix.
We have found 6 Townhomes that closely match the specifications of the property located at 981 12 Street Se Unit 20 with distances ranging from 2 to 2 kilometers away. The prices for these similar properties vary between 449,000 and 619,900.
Recently Sold Properties
Nearby Places
Name
Type
Address
Distance
Hillcrest Elementary School
School
Salmon Arm
0.8 km
Subway
Meal takeaway
250 Trans-Canada Hwy NE
1.1 km
Shuswap Chefs
Restaurant
551 Trans-Canada Hwy
1.1 km
Hedi's Restaurant & lounge
Restaurant
250 Alexander St NE
1.2 km
Podollan Inn
Lodging
1460 Trans Canada Hwy NE
1.2 km
Table 24
Restaurant
1460 Trans-Canada Hwy
1.2 km
Tim Hortons
Cafe
270 4 St NE
1.2 km
McGuire Lake Park, Salmon Arm, BC
Park
599 10th St NE
1.2 km
Shuswap Middle School
School
Salmon Arm
1.2 km
Salmon Arm Storefront
School
Salmon Arm
1.2 km
Sushi Kotan Japanese Restaurant
Restaurant
351 Alexander St NE
1.3 km
Boston Pizza
Bar
100 Trans-Canada Hwy
1.4 km
Property Details
- Roof: Asphalt shingle, Unknown
- Cooling: Wall unit, Heat Pump
- Heating: Heat Pump, Forced air, Electric
- Stories: 3
- Year Built: 2024
- Structure Type: Row / Townhouse
- Architectural Style: Contemporary
Interior Features
- Flooring: Vinyl
- Appliances: Refrigerator, Range - Electric, Dishwasher, Microwave, Washer/Dryer Stack-Up
- Living Area: 1291
- Bedrooms Total: 3
- Fireplaces Total: 1
- Fireplace Features: Electric, Unknown
Exterior & Lot Features
- Lot Features: Central island
- Water Source: Municipal water
- Parking Total: 3
- Parking Features: Attached Garage
Location & Community
- Common Interest: Condo/Strata
- Street Dir Suffix: Southeast
- Community Features: Rentals Allowed
Property Management & Association
- Association Fee: 226
Utilities & Systems
- Sewer: Municipal sewage system
Tax & Legal Information
- Zoning: Unknown
- Parcel Number: 032-183-879
Brand New Buena Vista Lane Townhomes now under construction with Phase Three being ready for occupancy this Spring 2025. This in Unit #20 located in Building F. Built to attract first time home buyers &/or rental investors this 1291 SqFt townhome offers 3 levels, 3 Bedrooms & 2 Bathrooms. Includes all appliances; Fridge, Stove, DW, Micro & W/D, Vacuum and all Blinds. Development contains 10 buildings & this unit offers lakeviews. Built in a lane style design with an attached garage, private side entry, hardi-board exteriors, backyard deck, extra open space parking spot along with plenty of visitor parking too. Developers incentive offering no strata fees ($226/month) for the first year for first time home buyers. Financing OAC* with $125,000 household pre-tax annual income, financing packages for first time home buyers include 5% down payment + 5% GST, 4.59% interest rate over 25-year amortization with a monthly payment of $2,698.23. Other incentives are applicable too, such as no property transfer taxes & gov't down payment incentives. Property is next door to a child day care & close to schools. Investors can expect $3000/month in rental income with a +7% gross cap rate on purchase price and with 20% down payment that would be a 36% gross return on cash invested.... Best deal in the Shuswap! (id:1945)
Demographic Information
Neighbourhood Education
| Master's degree | 15 |
| Bachelor's degree | 50 |
| University / Below bachelor level | 25 |
| Certificate of Qualification | 15 |
| College | 60 |
| University degree at bachelor level or above | 75 |
Neighbourhood Marital Status Stat
| Married | 265 |
| Widowed | 20 |
| Divorced | 30 |
| Separated | 10 |
| Never married | 105 |
| Living common law | 40 |
| Married or living common law | 300 |
| Not married and not living common law | 170 |
Neighbourhood Construction Date
| 1961 to 1980 | 100 |
| 1981 to 1990 | 10 |
| 1991 to 2000 | 20 |
| 2006 to 2010 | 20 |
| 1960 or before | 20 |











