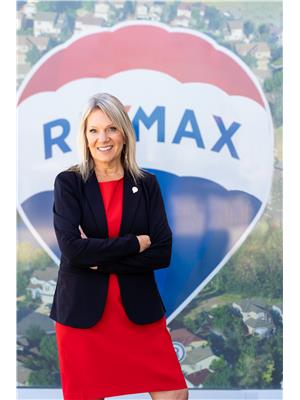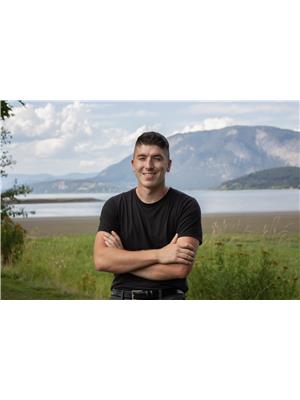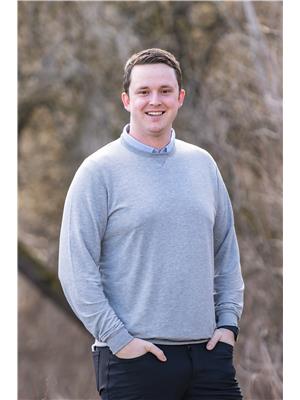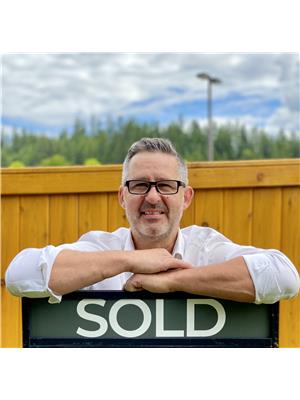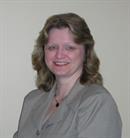341 20 Street Ne Unit 17, Salmon Arm
- Bedrooms: 2
- Bathrooms: 3
- Living area: 2026 square feet
- Type: Townhouse
- Added: 84 days ago
- Updated: 6 days ago
- Last Checked: 23 hours ago
Everyone knows Salmon Arm is THE PLACE to retire! So why not find a community where you can do it in style? Located in a very desirable area in town, this gorgeous 2 bedroom, 2.5 bathroom townhome is well kept, close to amenities and ready for a quick possession! Situated in an awesome community in one of the most private areas of Parkridge! With beautiful trails ready for you to explore right outside your door! The master boasts an amazing walk through closet with a 4 piece en suite! Enjoy all the natural light with gorgeous kitchen skylights, and a bright open floor plan! This is one of the newest built and nicest units in the complex at an amazing price! Don't miss your opportunity to join the park ridge community! (id:1945)
powered by

Property Details
- Roof: Asphalt shingle, Unknown
- Heating: Forced air, See remarks
- Stories: 2
- Year Built: 2007
- Structure Type: Row / Townhouse
- Exterior Features: Composite Siding
Interior Features
- Basement: Full
- Flooring: Hardwood, Carpeted
- Appliances: Washer, Refrigerator, Range - Gas, Dishwasher, Dryer
- Living Area: 2026
- Bedrooms Total: 2
- Fireplaces Total: 1
- Bathrooms Partial: 1
- Fireplace Features: Gas, Unknown
Exterior & Lot Features
- Lot Features: Cul-de-sac, Level lot, Private setting, Treed, Two Balconies
- Water Source: Municipal water
- Lot Size Units: acres
- Parking Total: 2
- Parking Features: Attached Garage
- Road Surface Type: Cul de sac
- Lot Size Dimensions: 0.2
Location & Community
- Common Interest: Condo/Strata
- Street Dir Suffix: Northeast
- Community Features: Seniors Oriented, Pets Allowed With Restrictions
Property Management & Association
- Association Fee: 474.12
Utilities & Systems
- Sewer: Municipal sewage system, Septic tank
Tax & Legal Information
- Zoning: Unknown
- Parcel Number: 027-111-237
- Tax Annual Amount: 2467.71
Room Dimensions
This listing content provided by REALTOR.ca has
been licensed by REALTOR®
members of The Canadian Real Estate Association
members of The Canadian Real Estate Association








