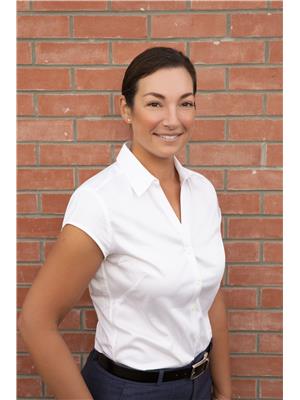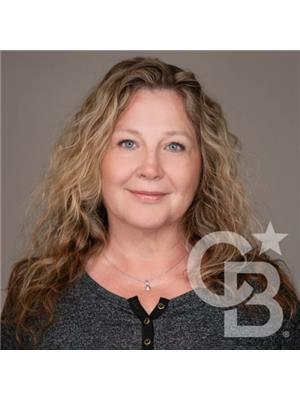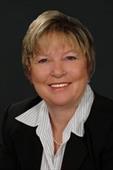12560 Westside Road Unit 2, Vernon
- Bedrooms: 2
- Bathrooms: 1
- Living area: 1029 square feet
- Type: Mobile
- Added: 114 days ago
- Updated: 6 days ago
- Last Checked: 6 hours ago
Excellent value in this well run MHP close to Spall Golf & Lake. Lots of updates, 2 bedrooms with hobby room, clean comfortable home. Open and bright. Vaulted ceiling, skylights, Central AC, detached 16 x 10 workshop and additional 10 x 7.5 shed at the back of home. Covered enclosed porch is an ideal spot to relax. Fenced yard, u/g irrigation, apricot and apple tree. 2 parking spots, easy in/out access. Dogs under 25 lbs allowed with approval. Rentals not allowed. Newer AC & Roof done 2021. (id:1945)
powered by

Property DetailsKey information about 12560 Westside Road Unit 2
- Roof: Asphalt shingle, Unknown
- Cooling: Central air conditioning, Wall unit
- Heating: Forced air, See remarks
- Stories: 1
- Year Built: 1999
- Structure Type: Manufactured Home
- Exterior Features: Vinyl siding
- Foundation Details: None
Interior FeaturesDiscover the interior design and amenities
- Flooring: Laminate
- Living Area: 1029
- Bedrooms Total: 2
Exterior & Lot FeaturesLearn about the exterior and lot specifics of 12560 Westside Road Unit 2
- View: Mountain view
- Lot Features: Level lot, Central island
- Water Source: Private Utility
- Parking Total: 2
- Parking Features: Stall
- Waterfront Features: Other
Location & CommunityUnderstand the neighborhood and community
- Community Features: Rentals Not Allowed
Property Management & AssociationFind out management and association details
- Association Fee: 500
- Association Fee Includes: Pad Rental
Utilities & SystemsReview utilities and system installations
- Sewer: Septic tank
Tax & Legal InformationGet tax and legal details applicable to 12560 Westside Road Unit 2
- Zoning: Unknown
- Parcel Number: 000-000-000
- Tax Annual Amount: 939.53
Room Dimensions

This listing content provided by REALTOR.ca
has
been licensed by REALTOR®
members of The Canadian Real Estate Association
members of The Canadian Real Estate Association
Nearby Listings Stat
Active listings
2
Min Price
$299,900
Max Price
$399,000
Avg Price
$349,450
Days on Market
99 days
Sold listings
0
Min Sold Price
$0
Max Sold Price
$0
Avg Sold Price
$0
Days until Sold
days






























