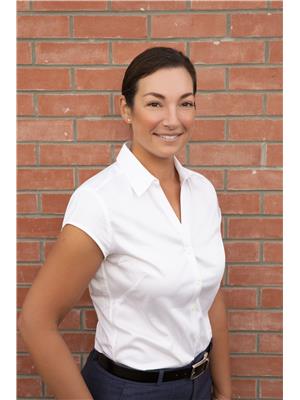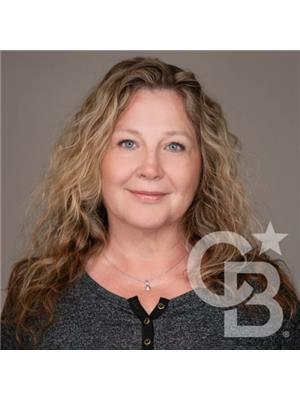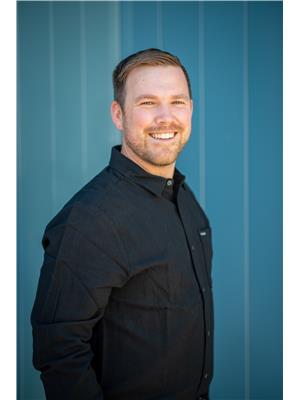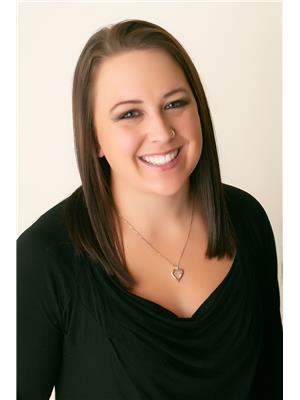9510 Highway 97 Unit 194, Vernon
- Bedrooms: 2
- Bathrooms: 2
- Living area: 1465 square feet
- Type: Mobile
- Added: 283 days ago
- Updated: 7 hours ago
- Last Checked: 5 minutes ago
Brand new 2 bedroom 2 bathroom home in Lawrence Heights a wonderfully maintained and well established Adult Community. This home features an open plan main living area with vinyl plank flooring and gyproc walls. The bright white kitchen has an island with storage and power and a pantry. The spacious living room has a gas fireplace and 3 huge windows. Primary bedroom is complete with a walk in closet and an en-suite with a double shower. Pets allowed with park manager approval. Up to two medium dogs. Less than 15 minutes from town and 5 minutes to the golf course. Price is plus GST. Quick possession is available. (id:1945)
powered by

Property DetailsKey information about 9510 Highway 97 Unit 194
- Cooling: Central air conditioning
- Heating: Forced air
- Stories: 1
- Year Built: 2023
- Structure Type: Manufactured Home
Interior FeaturesDiscover the interior design and amenities
- Flooring: Vinyl
- Living Area: 1465
- Bedrooms Total: 2
Exterior & Lot FeaturesLearn about the exterior and lot specifics of 9510 Highway 97 Unit 194
- View: Mountain view
- Water Source: Private Utility
- Parking Total: 2
Location & CommunityUnderstand the neighborhood and community
- Common Interest: Leasehold
- Community Features: Seniors Oriented, Rentals Allowed With Restrictions
Property Management & AssociationFind out management and association details
- Association Fee: 409
- Association Fee Includes: Pad Rental
Utilities & SystemsReview utilities and system installations
- Sewer: Septic tank
Tax & Legal InformationGet tax and legal details applicable to 9510 Highway 97 Unit 194
- Zoning: Unknown
Additional FeaturesExplore extra features and benefits
- Security Features: Smoke Detector Only
Room Dimensions

This listing content provided by REALTOR.ca
has
been licensed by REALTOR®
members of The Canadian Real Estate Association
members of The Canadian Real Estate Association
Nearby Listings Stat
Active listings
10
Min Price
$359,000
Max Price
$719,500
Avg Price
$462,050
Days on Market
112 days
Sold listings
9
Min Sold Price
$365,000
Max Sold Price
$669,000
Avg Sold Price
$499,411
Days until Sold
124 days









































