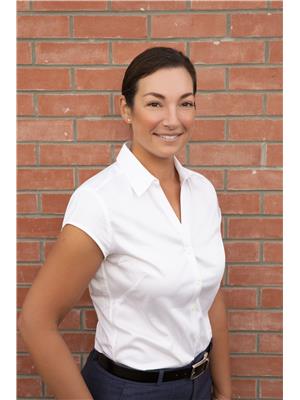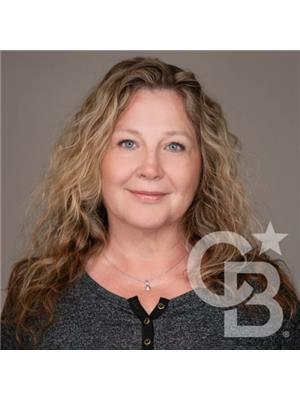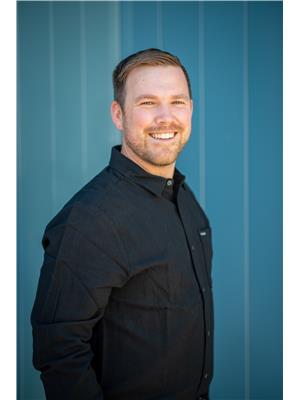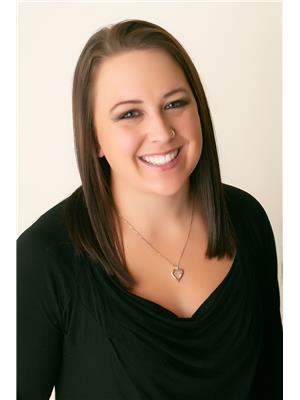12560 Westside Road Unit 84, Vernon
- Bedrooms: 3
- Bathrooms: 2
- Living area: 1216 square feet
- Type: Mobile
- Added: 22 hours ago
- Updated: 22 hours ago
- Last Checked: 14 hours ago
Wow...check out this lovely 3 bedroom/2 bath manufactured home in the well kept, family friendly Coyote Crossing Villas park. This is not your average home! A beautiful, brand new kitchen was installed 4 (as well as a new stove) years ago complete with granite counters & stylish tile backsplash. There's a great little breakfast bar and walk-in pantry too. You can enjoy the nice open floor plan with a living room boasting 12' ceilings and a cozy gas fireplace. Plenty of room for your dining table in addition to the kitchen area. The primary bedroom is very spacious with a walk-in closet and full ensuite complete with a walk-in shower. The other two bedrooms and second full bath are located on the opposite end of the home from the primary bedroom for optimum privacy. The third bedroom is currently being used as an office and sellers had planned to put a barn door on but have now left it up to the new owners to choose for themselves. Easy care laminate floors thru-out (except for the bathrooms) make cleaning a breeze. There is a second access to the deck from inside through the utility room that offers 4 year old washer & dryer. Outside is an oversized composite deck with a gazebo, an entertainers grillzebo, gas bbq, propane fire table & an outside heater all included for your outdoor enjoyment. The roof is only 4 years old and there are two sheds for outdoor equipment and extra storage in the full fenced backyard. Parking accommodates two large vehicles. Move in & enjoy! (id:1945)
powered by

Show
More Details and Features
Property DetailsKey information about 12560 Westside Road Unit 84
- Roof: Asphalt shingle, Unknown
- Cooling: Central air conditioning
- Heating: See remarks
- Stories: 1
- Year Built: 2008
- Structure Type: Manufactured Home
- Bedrooms: 3
- Bathrooms: 2
- Home Type: Manufactured Home
- Park Name: Coyote Crossing Villas
- Family Friendly: true
Interior FeaturesDiscover the interior design and amenities
- Appliances: Washer, Refrigerator, Dishwasher, Range, Dryer, Hood Fan
- Living Area: 1216
- Bedrooms Total: 3
- Fireplaces Total: 1
- Fireplace Features: Gas, Unknown
- Kitchen: Condition: Brand New, Installed: 4 years ago, Counters: Granite, Backsplash: Stylish Tile, Breakfast Bar: true, Walk-in Pantry: true, Stove: New
- Living Room: Ceiling Height: 12 feet, Fireplace Type: Gas
- Dining Area: Plenty of room for dining table
- Primary Bedroom: Size: Very Spacious, Walk-in Closet: true, Ensuite: Type: Full, Shower Type: Walk-in
- Other Bedrooms: Number: 2, Location: Opposite end from primary bedroom, Privacy: Optimum
- Third Bedroom: Current Use: Office, Planned Feature: Barn Door
- Flooring: Easy care laminate throughout (except for bathrooms)
- Utility Room: Access to Deck: true, Washer & Dryer Age: 4 years old
Exterior & Lot FeaturesLearn about the exterior and lot specifics of 12560 Westside Road Unit 84
- Water Source: Private Utility
- Parking Total: 2
- Deck: Type: Oversized Composite, Size: Large, Included Features: Gazebo, Grillzebo, Gas BBQ, Propane Fire Table, Outside Heater
- Roof Age: 4 years old
- Sheds: Two for outdoor equipment and extra storage
- Backyard: Type: Full Fenced
- Parking: Capacity: Two large vehicles
Location & CommunityUnderstand the neighborhood and community
- Common Interest: Leasehold
- Community Features: Family Oriented, Pet Restrictions, Pets Allowed With Restrictions
- Park Type: Well Kept
- Community Type: Family Friendly
Property Management & AssociationFind out management and association details
- Association Fee: 500
- Association Fee Includes: Pad Rental
Utilities & SystemsReview utilities and system installations
- Sewer: Septic tank
Tax & Legal InformationGet tax and legal details applicable to 12560 Westside Road Unit 84
- Zoning: Unknown
- Parcel Number: 000-000-000
- Tax Annual Amount: 1307.49
Additional FeaturesExplore extra features and benefits
- Move In: Ready
Room Dimensions

This listing content provided by REALTOR.ca
has
been licensed by REALTOR®
members of The Canadian Real Estate Association
members of The Canadian Real Estate Association
Nearby Listings Stat
Active listings
10
Min Price
$359,000
Max Price
$719,500
Avg Price
$462,550
Days on Market
111 days
Sold listings
9
Min Sold Price
$365,000
Max Sold Price
$669,000
Avg Sold Price
$499,411
Days until Sold
124 days



































































