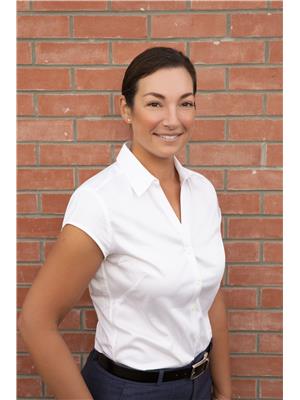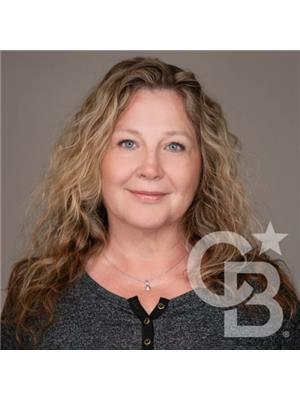12069 Westside Road Unit 4, Vernon
- Bedrooms: 2
- Bathrooms: 2
- Living area: 1154 square feet
- Type: Mobile
- Added: 216 days ago
- Updated: 14 days ago
- Last Checked: 6 hours ago
Modern Living Meets Convenience in This Exceptional Manufactured Home. Discover the perfect blend of comfort and convenience in this 8-year-old manufactured home, nestled within a mature, tree-filled lot in a well-run and peaceful manufactured home park, just 20 minutes from Vernon. Unlike conventional modular home parks, this unique lakeside property boasts an abundance of amenities for your enjoyment, including a marina for launching your boat, and beach access to the lake. Close enough to town for shopping, with the added bonus of a well-stocked general store onsite. Postal boxes are available, and snow removal and garbage pick-up are included in your site fees. The home features a spacious 2-bedroom, 2-bathroom layout with an open-plan kitchen and living area, perfect for entertaining and everyday living. A bonus solarium provides a sun-drenched space to relax and enjoy the serene, tree-lined views. Ample parking options are available for you and your guests. Nestled in a vibrant community that offers both privacy and access to daily necessities, this home is ideal for anyone looking for a blend of modern living and practicality. (id:1945)
powered by

Property DetailsKey information about 12069 Westside Road Unit 4
- Cooling: Central air conditioning
- Heating: Electric
- Stories: 1
- Year Built: 2016
- Structure Type: Manufactured Home
- Architectural Style: Ranch
Interior FeaturesDiscover the interior design and amenities
- Living Area: 1154
- Bedrooms Total: 2
- Bathrooms Partial: 1
Exterior & Lot FeaturesLearn about the exterior and lot specifics of 12069 Westside Road Unit 4
- Water Source: Private Utility
- Lot Size Units: acres
- Parking Total: 4
- Parking Features: Carport
- Lot Size Dimensions: 0.73
Location & CommunityUnderstand the neighborhood and community
- Common Interest: Leasehold
- Community Features: Pets Allowed With Restrictions
Property Management & AssociationFind out management and association details
- Association Fee: 512
- Association Fee Includes: Pad Rental
Utilities & SystemsReview utilities and system installations
- Sewer: Septic tank
Tax & Legal InformationGet tax and legal details applicable to 12069 Westside Road Unit 4
- Zoning: Unknown
- Tax Annual Amount: 1260.55
Room Dimensions

This listing content provided by REALTOR.ca
has
been licensed by REALTOR®
members of The Canadian Real Estate Association
members of The Canadian Real Estate Association
Nearby Listings Stat
Active listings
2
Min Price
$329,900
Max Price
$443,800
Avg Price
$386,850
Days on Market
165 days
Sold listings
0
Min Sold Price
$0
Max Sold Price
$0
Avg Sold Price
$0
Days until Sold
days





















































