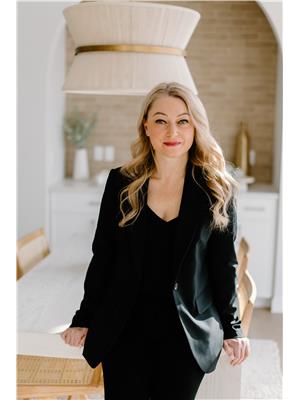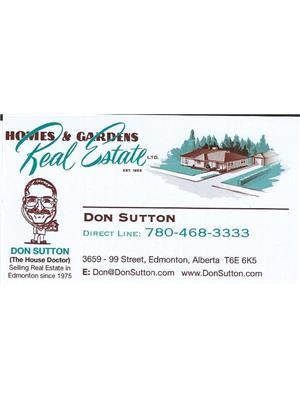12904 93 St Nw, Edmonton
- Bedrooms: 3
- Bathrooms: 1
- Living area: 98.17 square meters
- Type: Residential
Source: Public Records
Note: This property is not currently for sale or for rent on Ovlix.
We have found 6 Houses that closely match the specifications of the property located at 12904 93 St Nw with distances ranging from 2 to 10 kilometers away. The prices for these similar properties vary between 349,900 and 410,000.
Recently Sold Properties
Nearby Places
Name
Type
Address
Distance
Queen Elizabeth High School
School
9425 132 Ave NW
0.4 km
NAIT
School
11762 106 St
2.6 km
Rexall Place at Northlands
Stadium
7424 118 Ave NW
2.6 km
Northlands
Establishment
7515 118 Ave NW
3.0 km
Londonderry Mall
Shopping mall
137th Avenue & 66th Street
3.0 km
Kingsway Mall
Restaurant
109 Street & Kingsway
3.1 km
Northlands Park
Restaurant
7410 Borden Park Rd NW
3.1 km
Commonwealth Stadium
Stadium
11000 Stadium Rd NW
3.2 km
Alberta Aviation Museum
Museum
11410 Kingsway Ave NW
3.3 km
Royal Alexandra Hospital
Hospital
10240 Kingsway Ave NW
3.6 km
Edmonton Public School Board
School
1 Kingsway NW
3.8 km
Victoria School of the Arts
School
10210 108 Ave NW
3.9 km
Property Details
- Heating: Forced air
- Stories: 1
- Year Built: 1958
- Structure Type: House
- Architectural Style: Bungalow
Interior Features
- Basement: Unfinished, Full
- Appliances: Garage door opener, Garage door opener remote(s)
- Living Area: 98.17
- Bedrooms Total: 3
Exterior & Lot Features
- Lot Features: Lane
- Lot Size Units: square meters
- Parking Features: Detached Garage, Oversize
- Building Features: Vinyl Windows
- Lot Size Dimensions: 858.71
Location & Community
- Common Interest: Freehold
Tax & Legal Information
- Parcel Number: 6375471
TONS OF POTENTIAL! A great opportunity for a holding property, rental, or redevelopment. Situated on a HUGE 57x120 lot & comes with an ADDITIONAL consolidated utility lot (additional 20 ft in width). Ideally situated within walking distance to 3 schools, 8 min to Nait, 12 min to MacEwan & easy access to all amenities & transportation routes such as 97 St & the Yellowhead. This 1057 sq.ft bungalow has solid bones & features a # of updates over the years including the hot water tank, windows, kitchen, electrical on the main floor & features an oversized 20x24 double detached garage with a WEST facing backyard. The main floor includes a bright living room that flows nicely into the kitchen & dining space with access to your spacious deck and fenced & landscaped backyard with convenient rear lane access. Down the hall is 2 bedrooms (can be converted to 3) & a 4pc bath. The unfinished basement with separate entrance is perfect for a legal suite without the hassle of tearing out the finished basement. (id:1945)
Demographic Information
Neighbourhood Education
| Bachelor's degree | 45 |
| Certificate of Qualification | 30 |
| College | 50 |
| University degree at bachelor level or above | 50 |
Neighbourhood Marital Status Stat
| Married | 105 |
| Widowed | 20 |
| Divorced | 40 |
| Separated | 15 |
| Never married | 215 |
| Living common law | 65 |
| Married or living common law | 165 |
| Not married and not living common law | 290 |
Neighbourhood Construction Date
| 1961 to 1980 | 110 |
| 1981 to 1990 | 15 |
| 1991 to 2000 | 10 |
| 1960 or before | 55 |









