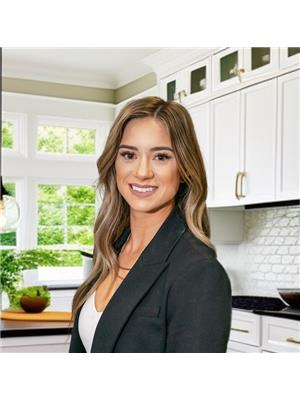10709 71 Av Nw, Edmonton
- Bedrooms: 5
- Bathrooms: 4
- Living area: 128 square meters
- Type: Duplex
- Added: 64 days ago
- Updated: 12 days ago
- Last Checked: 14 hours ago
Prime Location! This fantastic 3+2 bedroom, 3.5-bathroom home has previously generated over $3,200 per month in rental income, making it an ideal property for investors or families alike. Just minutes from Whyte Avenue and the University of Alberta, this nearly 2,000 sq. ft. home offers a prime location & flexible living options for students, young professionals, families or short term rental. The main floor den & built-in desks create perfect spaces for remote work or study. Whether you need space for a growing family or are looking for shared accommodation, this home has it all. Featuring upgraded finishes like refinished cupboards, hardwood floors, and custom bamboo blinds, its completely move-in ready with no extra renovation costs. The south-facing backyard is ideal for relaxing evenings and BBQs. Whether youre an investor seeking reliable rental income or a family searching for a spacious home in a wonderful neighbourhood, this Queen Alexandra gem offers immediate returns and endless potential (id:1945)
powered by

Property Details
- Heating: Forced air
- Stories: 2
- Year Built: 2005
- Structure Type: Duplex
Interior Features
- Basement: Finished, Full
- Appliances: Washer, Refrigerator, Dishwasher, Stove, Dryer, Alarm System, Microwave Range Hood Combo, Window Coverings, Garage door opener, Garage door opener remote(s), Fan
- Living Area: 128
- Bedrooms Total: 5
- Bathrooms Partial: 1
Exterior & Lot Features
- Lot Features: Flat site, Lane, Closet Organizers, No Animal Home, No Smoking Home
- Lot Size Units: square meters
- Parking Total: 4
- Parking Features: Detached Garage
- Lot Size Dimensions: 304.53
Location & Community
- Common Interest: Freehold
Tax & Legal Information
- Parcel Number: 10037247
Additional Features
- Security Features: Smoke Detectors
Room Dimensions

This listing content provided by REALTOR.ca has
been licensed by REALTOR®
members of The Canadian Real Estate Association
members of The Canadian Real Estate Association















