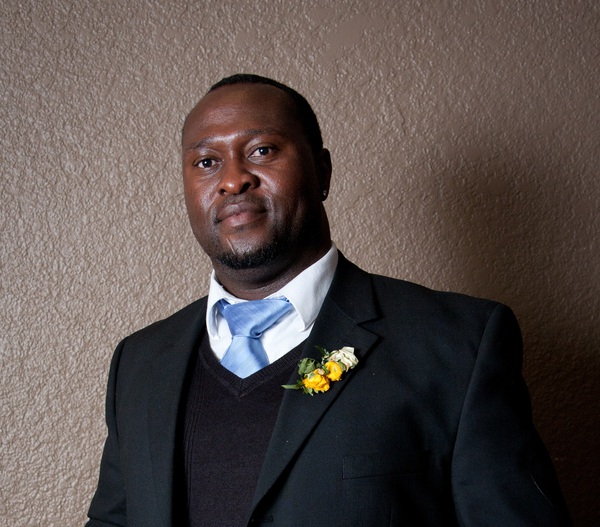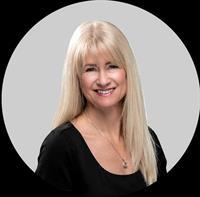543 Regal Park Ne, Calgary
- Bedrooms: 2
- Bathrooms: 1
- Living area: 849.38 square feet
- Type: Townhouse
- Added: 7 hours ago
- Updated: 6 hours ago
- Last Checked: 1 minutes ago
Welcome to Regal Park, a charming townhome complex nestled in the peaceful and sought-after community of Renfrew. This beautifully maintained residence offers 2 spacious bedrooms, 1 full bath, and the convenience of an assigned parking stall. With over 800 sq ft of comfortable living space spread across two storeys, this home is designed for both style and functionality. Step inside to find a bright and airy living room featuring rich hardwood flooring and large windows that fill the space with natural light. The kitchen is equipped with wood cabinetry and white appliances, offering a clean, modern feel. Upstairs, you'll find two well-sized bedrooms and a full 4-piece bath. The fully finished basement adds valuable living space, complete with a versatile family or recreation room. An assigned parking space is conveniently located just steps from your door. This prime location also provides easy access to Deerfoot Trail for effortless commuting, along with nearby schools, parks, dining, shopping, and transit options. Ideal for both families and investors, this exceptional property in Regal Park offers comfort, convenience, and investment potential. Schedule your private viewing today! (id:1945)
powered by

Show More Details and Features
Property DetailsKey information about 543 Regal Park Ne
Interior FeaturesDiscover the interior design and amenities
Exterior & Lot FeaturesLearn about the exterior and lot specifics of 543 Regal Park Ne
Location & CommunityUnderstand the neighborhood and community
Property Management & AssociationFind out management and association details
Tax & Legal InformationGet tax and legal details applicable to 543 Regal Park Ne
Room Dimensions

This listing content provided by REALTOR.ca has
been licensed by REALTOR®
members of The Canadian Real Estate Association
members of The Canadian Real Estate Association
Nearby Listings Stat
Nearby Places
Additional Information about 543 Regal Park Ne
















