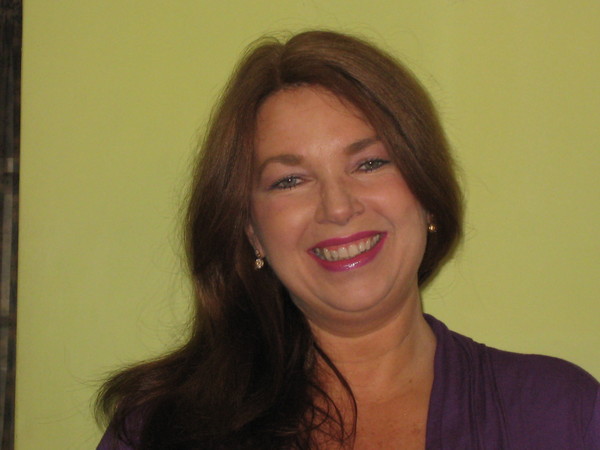108 Country Hills Cove, Calgary
- Bedrooms: 3
- Bathrooms: 2
- Living area: 1334.67 square feet
- Type: Townhouse
- Added: 5 days ago
- Updated: 7 hours ago
- Last Checked: 12 minutes ago
Welcome to Chelsea Station, a home of warmth and elegance. Meticulously cared for, it is in pristine condition and ready to welcome its next owners. From the moment you step inside, the rich hardwood floors set a tone of quality that extends throughout the home.The spacious living room is a bright, inviting space with large windows that bring in ample natural light, opening onto a generous balcony that overlooks the park. Cozy up by the beautiful corner fireplace—a perfect companion for chilly evenings. The updated kitchen, complete with granite countertops and abundant cabinetry, is a chef’s delight. An open wall cutout in the kitchen provides a view of the living room below, allowing light to flow freely and enhancing the sense of togetherness.Ideal for entertaining, the dining room offers ample space for your favorite table and chairs, creating a wonderful setting for gatherings. This level also includes a guest bathroom and a convenient laundry area.Head upstairs to relax in the spacious primary bedroom, large enough for a king bed and featuring a generous walk-in closet. Two additional family bedrooms and a beautifully appointed 5-piece bath provide ample space for your family’s needs.The family room on the lower walkout level leads to a patio with serene park views. With an oversized single garage, plentiful storage, and easy access to local amenities, this home provides everything for a convenient, fulfilling lifestyle. (id:1945)
powered by

Property Details
- Cooling: None
- Heating: Forced air
- Year Built: 1999
- Structure Type: Row / Townhouse
- Exterior Features: Vinyl siding
- Foundation Details: Poured Concrete
- Architectural Style: 4 Level
- Construction Materials: Wood frame
- Condition: Pristine
- Home Type: Residential
- Garage: Oversized single garage
Interior Features
- Basement: Finished, Full, Walk out
- Flooring: Rich hardwood floors
- Appliances: Washer, Refrigerator, Stove, Dryer, Hood Fan, Window Coverings
- Living Area: 1334.67
- Bedrooms Total: 3
- Fireplaces Total: 1
- Bathrooms Partial: 1
- Above Grade Finished Area: 1334.67
- Above Grade Finished Area Units: square feet
- Living Room: Size: Spacious, Windows: Large, ample natural light, Fireplace: Beautiful corner fireplace
- Kitchen: Countertops: Granite, Cabinetry: Abundant cabinets, Wall Cutout: Open view to living room
- Dining Room: Size: Ample space for table and chairs
- Bathrooms: Guest Bathroom: Conveniently located on main level, Family Bathroom: 5-piece bath on upper level
- Bedrooms: Primary Bedroom: Size: Spacious enough for king bed, Closet: Generous walk-in closet, Additional Bedrooms: Two
- Family Room: Lower walkout level
Exterior & Lot Features
- Lot Features: See remarks, No Smoking Home, Parking
- Lot Size Units: square feet
- Parking Total: 2
- Parking Features: Attached Garage
- Lot Size Dimensions: 1646.88
- Balcony: Generous, overlooks park
- Patio: Leads from family room with serene park views
Location & Community
- Common Interest: Condo/Strata
- Subdivision Name: Country Hills
- Community Features: Pets Allowed With Restrictions
- Access: Easy access to local amenities
Property Management & Association
- Association Fee: 406.12
- Association Name: Rancho Manage,emt
- Association Fee Includes: Common Area Maintenance, Property Management, Waste Removal, Insurance
Tax & Legal Information
- Tax Year: 2024
- Parcel Number: 0028028074
- Tax Annual Amount: 2227.98
- Zoning Description: M-C1
Additional Features
- Storage: Plentiful storage
- Ideal For Entertaining: Open layout and spacious gathering areas
Room Dimensions

This listing content provided by REALTOR.ca has
been licensed by REALTOR®
members of The Canadian Real Estate Association
members of The Canadian Real Estate Association















