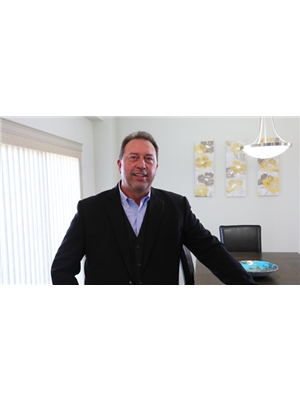135 Prominence Heights Sw, Calgary
- Bedrooms: 4
- Bathrooms: 4
- Living area: 1917.36 square feet
- Type: Townhouse
- Added: 19 days ago
- Updated: 13 days ago
- Last Checked: 1 days ago
Welcome to this END UNIT that boasts over 2,600 sq ft of developed living space, surrounded by Nature’s Beauty in the desirable community of Patterson! Whether you have kids and/or pets, you’ll love having NO NEIGHBOURS BEHIND where you can cross the street to the OFF-LEASH DOG PARK and PLAYGROUND. For family’s who have an active lifestyle, beautiful views of the bow river are at your fingertips at EDWORTHY PARK (10 mins), and only 1 min walk to walking/biking paths. Enjoy a fun-filled day at WESTSIDE RECREATION CENTRE (6 mins) of swimming, skating, wall climbing and tons more! If you’re even more adventurous, you have unparalleled convenience to the great outdoors with MOUNTAINS (1 hr), BANFF (75 mins) and Ski Hills (90 mins) close by. This home is great for entertaining guests, from the ample parking on the driveway for 2, to the OPEN LAYOUT of the kitchen/dining/living room accented by VAULTED CEILINGS and tons of natural light from the SKYLIGHT and well appointed SOUTHWEST facing windows. Continue to connect with friends and family while you’re in your timeless white kitchen with Corian countertops and STAINLESS STEEL APPLIANCES (2020-2021). Read a book or fire up the BBQ on your VINYL DECK, that overlooks the serene lush greenery of the park, or you can choose your second outdoor space from the WALK-OUT ENTRANCE below that is finished with a concrete deck. Whether you have a growing family, or just want space to expand, your vision can become a reality with 4 bedrooms, a den, and 3 FULL BATHS (nobody needs to share), you can be comfortable for the long-term. Don’t miss your chance to make this home yours today! (id:1945)
powered by

Property Details
- Cooling: None
- Heating: Forced air, Natural gas
- Stories: 2
- Year Built: 1991
- Structure Type: Row / Townhouse
- Exterior Features: Vinyl siding
- Foundation Details: Poured Concrete
- Construction Materials: Wood frame
Interior Features
- Basement: Finished, Full, Walk out
- Flooring: Carpeted, Ceramic Tile
- Appliances: Washer, Refrigerator, Dishwasher, Stove, Dryer, Microwave, Window Coverings
- Living Area: 1917.36
- Bedrooms Total: 4
- Fireplaces Total: 1
- Bathrooms Partial: 1
- Above Grade Finished Area: 1917.36
- Above Grade Finished Area Units: square feet
Exterior & Lot Features
- Lot Features: Wet bar, No neighbours behind, No Animal Home, No Smoking Home, Parking
- Lot Size Units: square meters
- Parking Total: 4
- Parking Features: Attached Garage, Visitor Parking
- Building Features: Exercise Centre, Recreation Centre, Swimming, Party Room, Whirlpool, Clubhouse
- Lot Size Dimensions: 390.00
Location & Community
- Common Interest: Condo/Strata
- Street Dir Suffix: Southwest
- Subdivision Name: Patterson
- Community Features: Golf Course Development, Lake Privileges, Pets Allowed, Pets Allowed With Restrictions
Property Management & Association
- Association Fee: 475.98
- Association Name: Accredited Condo Management
- Association Fee Includes: Common Area Maintenance, Property Management, Waste Removal, Ground Maintenance, Insurance, Condominium Amenities, Parking, Reserve Fund Contributions
Tax & Legal Information
- Tax Year: 2024
- Parcel Number: 0026517202
- Tax Annual Amount: 3029
- Zoning Description: M-CG d27
Room Dimensions
This listing content provided by REALTOR.ca has
been licensed by REALTOR®
members of The Canadian Real Estate Association
members of The Canadian Real Estate Association
















