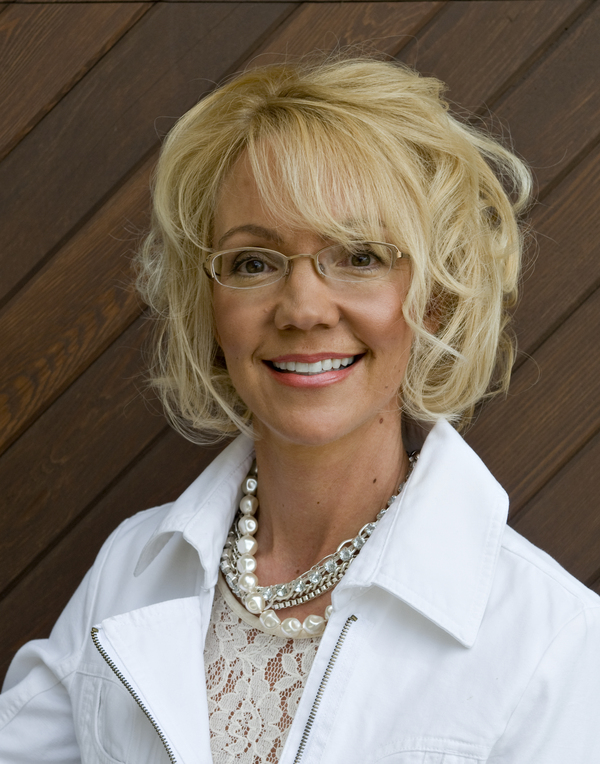182 Riverview Point Se, Calgary
- Bedrooms: 4
- Bathrooms: 3
- Living area: 981 square feet
- Type: Townhouse
- Added: 20 hours ago
- Updated: 11 hours ago
- Last Checked: 3 hours ago
Dreamview. The name might not say it all, but it says a lot! There are many reasons that these units rarely come to market and are snapped up quickly when they do. Affordable living in a fantastic location next to the river and Carburn park, with all the conveniences and shopping that you could want, in surrounding area. *The Poly-B in this unit was REPLACED with Pex this year. This 4bdr (2 up, to down), 3 bath unit offers approximately 1000 sqft of living space above ground, and a fully developed basement, along with a fantastic oversized garage. The master bedroom has a nice ensuite bathroom, and the living room and dining area boast lovely vaulted ceilings. Your South-East facing backyard provides you with a roomy deck to take advantage of the early sun. Gorgeous walks along the river pathways are just outside your door. This complex is extremely quiet, has an active clubhouse with library, pool tables and space for get-togethers with loved ones. All of this in a well-managed complex with very affordable fees. Call for your showing, but don’t delay. This will sell fast. (id:1945)
powered by

Property Details
- Cooling: None
- Heating: Natural gas, Other
- Stories: 1
- Year Built: 1994
- Structure Type: Row / Townhouse
- Exterior Features: Vinyl siding
- Foundation Details: Poured Concrete
- Construction Materials: Wood frame
- Type: Unit
- Bedrooms: 4
- Bathrooms: 3
- Above Ground Living Space: Approximately 1000 sqft
- Basement: Fully developed
- Garage: Oversized
Interior Features
- Basement: Finished, Full
- Flooring: Laminate, Carpeted
- Appliances: Refrigerator, Oven - Electric, Dishwasher, Window Coverings
- Living Area: 981
- Bedrooms Total: 4
- Bathrooms Partial: 1
- Above Grade Finished Area: 981
- Above Grade Finished Area Units: square feet
- Master Bedroom: Ensuite Bathroom: true
- Living Room: Vaulted Ceilings: true
- Dining Area: Vaulted Ceilings: true
Exterior & Lot Features
- Lot Features: Level, Parking
- Lot Size Units: square meters
- Parking Total: 2
- Parking Features: Attached Garage
- Building Features: Party Room, Clubhouse
- Lot Size Dimensions: 266.00
- Backyard: Orientation: South-East, Deck: Roomy deck for early sun
Location & Community
- Common Interest: Condo/Strata
- Street Dir Suffix: Southeast
- Subdivision Name: Riverbend
- Community Features: Fishing, Pets Allowed With Restrictions, Age Restrictions
- Nearby Features: River: Adjacent to the river, Park: Carburn Park, Conveniences: Shopping in the surrounding area
- Walking Paths: Gorgeous walks along river pathways outside the door
Property Management & Association
- Association Fee: 424
- Association Name: SIMCOE
- Association Fee Includes: Common Area Maintenance, Property Management, Water, Insurance, Parking, Reserve Fund Contributions, Sewer
- Complex Type: Well-managed
- Fees: Very affordable
- Quietness: Extremely quiet complex
Business & Leasing Information
- Clubhouse Features: Library: true, Pool Tables: true, Space for Gatherings: true
Tax & Legal Information
- Tax Year: 2024
- Parcel Number: 0024897662
- Tax Annual Amount: 2756
- Zoning Description: M-CG
Additional Features
- Showing: Call for your showing, but don’t delay.
- Market Information: Rarely comes to market and sells fast
Room Dimensions

This listing content provided by REALTOR.ca has
been licensed by REALTOR®
members of The Canadian Real Estate Association
members of The Canadian Real Estate Association
















