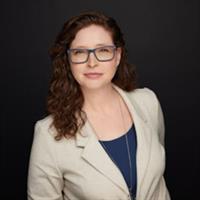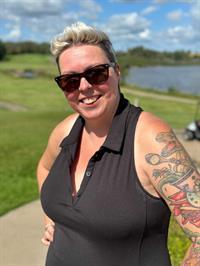51 4810 40 Avenue Sw, Calgary
- Bedrooms: 2
- Bathrooms: 1
- Living area: 940 square feet
- Type: Townhouse
- Added: 15 days ago
- Updated: 4 days ago
- Last Checked: 2 hours ago
WELCOME TO THIS COZY AND FUNCTIONAL LAYOUT CORNER UNIT, 2 BDRM, 1 BATH WITH A PARTIALLY FINISHED BASEMENT TOWNHOUSE. This clean and ready to move in townhouse has some updates and the tenant is moving out at the end of November, so you can move in or have it as an investment. As a corner unit, you have only one neighbor with a private corner fenced backyard. The parking stall is right out-front of your home. As you step in the front door, there's a good-sized closet, functional kitchen with white cabinetry opening to a dining area and bright spacious living area with sliding glass door leading to a private fenced back yard with a patio and private gate.. Upstairs, there is 2 bedrooms (Spacious master) and 1 full bathroom. Downstairs, you will find a partially finished basement (Office/den/storage) with laundry, and a hot water tank (2017). Vinyl plank in the living room and carpet in bedrooms were installed in 2017. Windows were replaced in 2013. A newer roof installed, last several years, as well as new fences. Condo fee includes water, sewer, snow removal, trash, etc.. This townhouse is the epitome of convenient living! Located in the community of Glamorgan, it has an abundance of amenities close by that makes everyday life a breeze. Surrounding this unit is several shopping complexes, the Richmond Road Bus Terminal, and the entire West hills shopping district. All of this is within walking distance. Within a short drive to Glenmore Park, schools and amenities. Call you favourtite realtor before this gets sold! (id:1945)
powered by

Property DetailsKey information about 51 4810 40 Avenue Sw
Interior FeaturesDiscover the interior design and amenities
Exterior & Lot FeaturesLearn about the exterior and lot specifics of 51 4810 40 Avenue Sw
Location & CommunityUnderstand the neighborhood and community
Business & Leasing InformationCheck business and leasing options available at 51 4810 40 Avenue Sw
Property Management & AssociationFind out management and association details
Utilities & SystemsReview utilities and system installations
Tax & Legal InformationGet tax and legal details applicable to 51 4810 40 Avenue Sw
Room Dimensions

This listing content provided by REALTOR.ca
has
been licensed by REALTOR®
members of The Canadian Real Estate Association
members of The Canadian Real Estate Association
Nearby Listings Stat
Active listings
28
Min Price
$225,000
Max Price
$1,195,000
Avg Price
$352,074
Days on Market
31 days
Sold listings
20
Min Sold Price
$219,900
Max Sold Price
$899,000
Avg Sold Price
$417,318
Days until Sold
34 days
Nearby Places
Additional Information about 51 4810 40 Avenue Sw
















