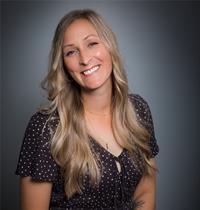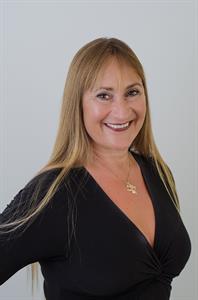596 Nelson Rd, Campbell River
- Bedrooms: 3
- Bathrooms: 2
- Living area: 2380.66 square feet
- Type: Residential
- Added: 20 days ago
- Updated: 20 days ago
- Last Checked: 8 hours ago
Experience effortless living in this beautifully maintained 3 bedroom, 2 bathroom rancher, ideally situated in the highly sought-after Georgia Park neighbourhood. From the stunning hardwood floors to the sleek stone countertops, every detail radiates warmth and charm. The spacious master bedroom features a walk-in closet, and an ensuite bathroom with a luxurious soaker tub. A generous bonus room offers endless possibilities for customization, while the newly renovated backyard serves as a true sanctuary—complete with a new fence, stamped concrete, a cozy covered patio, a rejuvenating hot tub, and lush landscaping. This outdoor oasis backs onto a peaceful retention pond, where the soothing sounds of birds chirping create a serene atmosphere. Additionally, enjoy the convenience of RV parking for your adventures and a garage for extra storage. This home seamlessly combines comfort and practicality, making it the perfect retreat for modern living. (id:1945)
powered by

Property Details
- Cooling: Partially air conditioned
- Heating: Forced air
- Year Built: 2005
- Structure Type: House
Interior Features
- Living Area: 2380.66
- Bedrooms Total: 3
- Fireplaces Total: 1
- Above Grade Finished Area: 1946.66
- Above Grade Finished Area Units: square feet
Exterior & Lot Features
- Lot Features: Level lot, Other
- Lot Size Units: square feet
- Parking Total: 2
- Lot Size Dimensions: 7405
Location & Community
- Common Interest: Freehold
Tax & Legal Information
- Tax Lot: 6
- Zoning: Residential
- Parcel Number: 026-265-958
- Tax Annual Amount: 5665
- Zoning Description: RI
Room Dimensions

This listing content provided by REALTOR.ca has
been licensed by REALTOR®
members of The Canadian Real Estate Association
members of The Canadian Real Estate Association

















