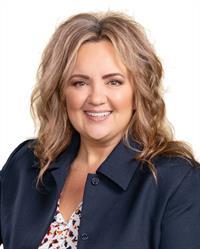1080 Westmore Rd, Campbell River
- Bedrooms: 4
- Bathrooms: 2
- Living area: 2305 square feet
- Type: Residential
- Added: 28 days ago
- Updated: 26 days ago
- Last Checked: 8 hours ago
Charming Family Home on a Spacious Corner Lot with Suite Potential! Experience the perfect blend of country charm and city convenience in this beautifully maintained home. Located on a large corner lot, this property offers plenty of space for RV parking, with room to add a garage or shop for even more versatility. Step inside to a bright, welcoming interior filled with natural light. The open-concept main floor features an updated kitchen that flows into the living area, creating a seamless space perfect for family gatherings and entertaining. With three generous bedrooms and a beautifully updated bathroom, the main level is designed for comfortable living. Step out onto the private rear deck and enjoy your morning coffee overlooking the peaceful, landscaped yard filled with mature greenery, apple, and pear trees—your own little retreat! The lower level offers even more potential with a full bedroom, a cozy family room, and a kitchen area ready to be completed—ideal for an in-law suite or separate living space. The large laundry room offers extra storage and easy access to the garage. This home comes with thoughtful updates, including a 6-year-old roof, new soffits and downspouts, a 5-year-old furnace, a brand-new dishwasher, and a 3-year-old gas stove. The WETT-certified wood stove and a new hot water tank provide peace of mind. With its spacious layout, suite potential, and prime location, this home offers a fantastic opportunity to enjoy a country lifestyle with all the conveniences of the city. Don’t miss out—this home has everything you need and more! (id:1945)
powered by

Property Details
- Cooling: None
- Heating: Forced air, Natural gas
- Structure Type: House
Interior Features
- Appliances: Washer, Refrigerator, Stove, Dryer
- Living Area: 2305
- Bedrooms Total: 4
- Fireplaces Total: 1
- Above Grade Finished Area: 2093
- Above Grade Finished Area Units: square feet
Exterior & Lot Features
- Lot Features: Central location, Other
- Lot Size Units: square feet
- Parking Total: 6
- Lot Size Dimensions: 10019
Location & Community
- Common Interest: Freehold
Tax & Legal Information
- Tax Lot: A
- Zoning: Residential
- Parcel Number: 003-820-637
- Tax Annual Amount: 5200
- Zoning Description: R1
Room Dimensions

This listing content provided by REALTOR.ca has
been licensed by REALTOR®
members of The Canadian Real Estate Association
members of The Canadian Real Estate Association

















