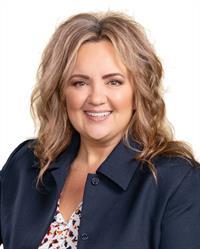1907 Cheviot Rd, Campbell River
- Bedrooms: 3
- Bathrooms: 3
- Living area: 1623 square feet
- Type: Residential
- Added: 59 days ago
- Updated: 5 days ago
- Last Checked: 12 hours ago
Gorgeous interior renovation makes this spacious 1600 sq ft rancher look like brand new. New flooring, trim, paint, vinyl windows throughout and a beautiful white kitchen with granite counters. This home boasts distinct living and family rooms, each adorned with crown moldings and cozy fireplaces (unhooked woodstove in the family room and electric fireplace in the living room). Featuring three bathrooms and three generously sized bedrooms, including a king-sized primary bedroom with an ensuite. Located on a vast .36 acre lot, complete with an extra large double garage (think SHOP sized), mature private hedging, and upgraded perimeter drains, offering ample RV parking with your own sani-dump. Fabulous location close to the new golf course, restaurants, Velocity Driving Range and Lounge and walking distance to the elementary school. (id:1945)
powered by

Property DetailsKey information about 1907 Cheviot Rd
- Cooling: None
- Heating: Forced air, Electric
- Year Built: 1977
- Structure Type: House
- Architectural Style: Contemporary
Interior FeaturesDiscover the interior design and amenities
- Living Area: 1623
- Bedrooms Total: 3
- Fireplaces Total: 1
- Above Grade Finished Area: 1623
- Above Grade Finished Area Units: square feet
Exterior & Lot FeaturesLearn about the exterior and lot specifics of 1907 Cheviot Rd
- View: Mountain view
- Lot Features: Other
- Lot Size Units: square feet
- Parking Total: 6
- Lot Size Dimensions: 15500
Location & CommunityUnderstand the neighborhood and community
- Common Interest: Freehold
Tax & Legal InformationGet tax and legal details applicable to 1907 Cheviot Rd
- Tax Lot: B
- Zoning: Residential
- Parcel Number: 031-311-172
- Tax Annual Amount: 4388
Room Dimensions

This listing content provided by REALTOR.ca
has
been licensed by REALTOR®
members of The Canadian Real Estate Association
members of The Canadian Real Estate Association
Nearby Listings Stat
Active listings
22
Min Price
$544,800
Max Price
$1,499,900
Avg Price
$876,318
Days on Market
77 days
Sold listings
7
Min Sold Price
$549,900
Max Sold Price
$1,039,000
Avg Sold Price
$778,786
Days until Sold
69 days
Nearby Places
Additional Information about 1907 Cheviot Rd
























































