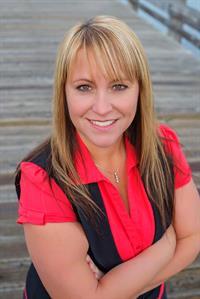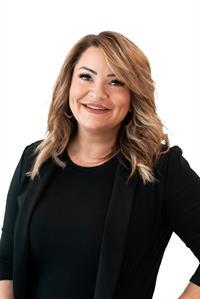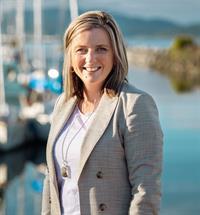9334 Martin Park Dr, Black Creek
- Bedrooms: 4
- Bathrooms: 3
- Living area: 1913 square feet
- Type: Residential
- Added: 40 days ago
- Updated: 19 days ago
- Last Checked: 10 hours ago
Tranquil Lakefront Rancher at 9334 Martin Park Drive. Discover serene living in this beautiful 1900+ square foot rancher, ideally located on nearly half an acre along the picturesque shores of Robinson Lake. Wake up to breathtaking sunrises & enjoy ultimate privacy on this .46-acre park-like property. This home features 4 spacious bedrooms & 3 bathrooms, perfect for a growing family seeking comfort & style. The inviting living area boasts a cozy wood-burning fireplace, while a bright sunroom provides extra space to relax & take in the views. Explore a friendly neighborhood where outdoor activities abound, from swimming in nearby Oyster River to traversing thousands of acres of beautiful trails. The property also includes gorgeous gardens, meticulous landscaping, a double garage, & a cemented crawl space. This is a true retreat that blends rural charm with modern conveniences. Don’t miss your chance to own this enchanting lakefront home—Close to SHOPPING at Discovery Foods. (id:1945)
powered by

Property Details
- Cooling: Air Conditioned
- Heating: Heat Pump, Electric
- Year Built: 1990
- Structure Type: House
Interior Features
- Living Area: 1913
- Bedrooms Total: 4
- Fireplaces Total: 1
- Above Grade Finished Area: 1913
- Above Grade Finished Area Units: square feet
Exterior & Lot Features
- View: Lake view
- Lot Features: Private setting, Other, Marine Oriented
- Lot Size Units: square feet
- Parking Total: 2
- Lot Size Dimensions: 20038
- Waterfront Features: Waterfront on lake
Location & Community
- Common Interest: Freehold
- Subdivision Name: MARTIN PARK
Tax & Legal Information
- Zoning: Residential
- Parcel Number: 002-750-325
- Tax Annual Amount: 3651.56
- Zoning Description: RU8
Room Dimensions

This listing content provided by REALTOR.ca has
been licensed by REALTOR®
members of The Canadian Real Estate Association
members of The Canadian Real Estate Association

















