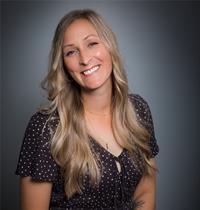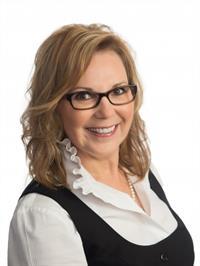2494 Coho Rd, Campbell River
- Bedrooms: 4
- Bathrooms: 3
- Living area: 2839 square feet
- Type: Residential
- Added: 17 days ago
- Updated: 15 days ago
- Last Checked: 11 hours ago
Introducing a captivating 4 bedroom, 3 bathroom home, now available for the first time on the market. Nestled in a coveted area renowned for its larger lots and peaceful ambiance, this residence offers a serene park-like setting with meticulous landscaping that includes a powered greenhouse and a convenient garden shed. Upon entering, you are greeted by the timeless elegance of hardwood flooring that extends throughout the main living area. The heart of the home is a spacious living room, complemented by a cozy fireplace and large windows that frame views of the lush surroundings. A highlight of the property is the expansive addition at the back of the home, which enhances the living space with versatility and style. This addition provides ample room for a variety of uses, from a sunlit studio, living room, or dining area. Schedule your private tour today and discover the unmatched charm and potential of this remarkable residence. (id:1945)
powered by

Property DetailsKey information about 2494 Coho Rd
- Cooling: None
- Heating: Baseboard heaters, Electric, Natural gas, Wood
- Year Built: 1974
- Structure Type: House
Interior FeaturesDiscover the interior design and amenities
- Living Area: 2839
- Bedrooms Total: 4
- Fireplaces Total: 2
- Above Grade Finished Area: 2291
- Above Grade Finished Area Units: square feet
Exterior & Lot FeaturesLearn about the exterior and lot specifics of 2494 Coho Rd
- Lot Features: Park setting, Other
- Lot Size Units: square feet
- Parking Total: 4
- Parking Features: Stall
- Lot Size Dimensions: 14810
Location & CommunityUnderstand the neighborhood and community
- Common Interest: Freehold
Tax & Legal InformationGet tax and legal details applicable to 2494 Coho Rd
- Zoning: Residential
- Tax Annual Amount: 5057
Room Dimensions

This listing content provided by REALTOR.ca
has
been licensed by REALTOR®
members of The Canadian Real Estate Association
members of The Canadian Real Estate Association
Nearby Listings Stat
Active listings
12
Min Price
$544,800
Max Price
$2,099,000
Avg Price
$967,008
Days on Market
80 days
Sold listings
2
Min Sold Price
$839,900
Max Sold Price
$889,800
Avg Sold Price
$864,850
Days until Sold
84 days
Nearby Places
Additional Information about 2494 Coho Rd








































































