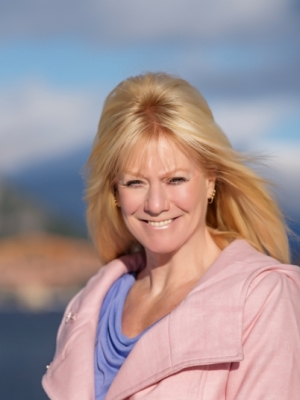5913 Bluebird Road, Taghum
- Bedrooms: 3
- Bathrooms: 3
- Living area: 1956 square feet
- Type: Residential
- Added: 48 days ago
- Updated: 10 days ago
- Last Checked: 8 hours ago
This immaculate home is a true showpiece, inside and out. The beautifully landscaped yard features amazing stonework and underground sprinkler system, ensuring lush greenery all season long. Enjoy your morning coffee or entertain guests on the large partially covered outdoor deck. Inside, you'll find a spacious and open living room, kitchen and dining area. The home has 3 spacious bedrooms and 3 elegant bathrooms. The master bedroom boasts a full ensuite for your comfort. The lower floor is perfect for entertaining, complete with a bar area. Every detail in this home has been carefully selected, showcasing beautiful and tasteful finishings. Storage is abundant with 4 sheds and covered RV parking. The double attached garage offers even more space. Located just 10 minutes from West Nelson, this property combines convenience with unparalleled style and functionality. (id:1945)
powered by

Property DetailsKey information about 5913 Bluebird Road
- Roof: Asphalt shingle, Unknown
- Heating: Forced air
- Year Built: 1998
- Structure Type: House
- Exterior Features: Vinyl siding
Interior FeaturesDiscover the interior design and amenities
- Basement: Full
- Flooring: Carpeted, Cork, Mixed Flooring
- Appliances: Dishwasher
- Living Area: 1956
- Bedrooms Total: 3
- Fireplaces Total: 1
- Fireplace Features: Wood, Conventional
Exterior & Lot FeaturesLearn about the exterior and lot specifics of 5913 Bluebird Road
- Water Source: Community Water User's Utility
- Lot Size Units: acres
- Parking Features: RV
- Lot Size Dimensions: 0.96
Location & CommunityUnderstand the neighborhood and community
- Common Interest: Freehold
Utilities & SystemsReview utilities and system installations
- Sewer: Septic tank
Tax & Legal InformationGet tax and legal details applicable to 5913 Bluebird Road
- Zoning: Unknown
- Parcel Number: 024-055-336
- Tax Annual Amount: 3794
Room Dimensions

This listing content provided by REALTOR.ca
has
been licensed by REALTOR®
members of The Canadian Real Estate Association
members of The Canadian Real Estate Association
Nearby Listings Stat
Active listings
1
Min Price
$899,500
Max Price
$899,500
Avg Price
$899,500
Days on Market
48 days
Sold listings
0
Min Sold Price
$0
Max Sold Price
$0
Avg Sold Price
$0
Days until Sold
days
Nearby Places
Additional Information about 5913 Bluebird Road
































































