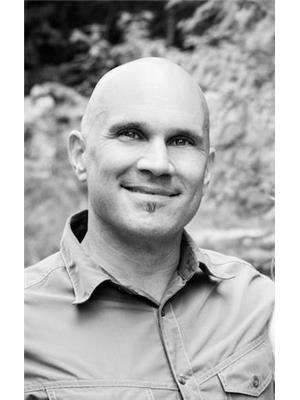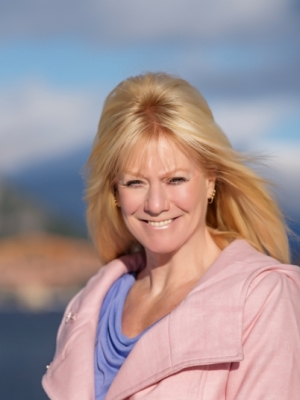504 Seventh Street, Nelson
- Bedrooms: 3
- Bathrooms: 2
- Living area: 1704 square feet
- Type: Residential
- Added: 49 days ago
- Updated: 10 days ago
- Last Checked: 8 hours ago
Welcome to 504 Seventh St in Fairview, offering three bedrooms and two full bathrooms. Extensively updated, this property features a completely rebuilt lower level, starting from the studs, providing a fresh and modern living space. Recent upgrades include a new wood stove, energy-efficient heat pumps, new insulation, a new hot water tank, foundation and drainage work, multiple new windows, a new water main and much more. Step outside to enjoy the private back deck, accessed through sliding glass doors. Practical amenities include a carport for convenient parking, off-street parking for guests, and a detached workshop/garage. With its open floor plan, modern upgrades, and outdoor features, this home is perfect for comfortable easy living. Don?t miss out on this move-in-ready gem! (id:1945)
powered by

Property DetailsKey information about 504 Seventh Street
- Roof: Other, Unknown
- Heating: Heat Pump, Baseboard heaters, Stove, In Floor Heating, Wood
- Year Built: 1952
- Structure Type: House
- Exterior Features: Other
Interior FeaturesDiscover the interior design and amenities
- Basement: Full
- Flooring: Tile, Hardwood, Laminate, Vinyl
- Living Area: 1704
- Bedrooms Total: 3
- Fireplaces Total: 2
- Fireplace Features: Wood, Gas, Conventional, Unknown
Exterior & Lot FeaturesLearn about the exterior and lot specifics of 504 Seventh Street
- Water Source: Municipal water
- Lot Size Units: acres
- Lot Size Dimensions: 0.1
Location & CommunityUnderstand the neighborhood and community
- Common Interest: Freehold
Utilities & SystemsReview utilities and system installations
- Sewer: Municipal sewage system
Tax & Legal InformationGet tax and legal details applicable to 504 Seventh Street
- Zoning: Unknown
- Parcel Number: 011-470-437
- Tax Annual Amount: 3143
Room Dimensions

This listing content provided by REALTOR.ca
has
been licensed by REALTOR®
members of The Canadian Real Estate Association
members of The Canadian Real Estate Association
Nearby Listings Stat
Active listings
20
Min Price
$583,500
Max Price
$3,790,000
Avg Price
$895,609
Days on Market
114 days
Sold listings
10
Min Sold Price
$595,000
Max Sold Price
$1,425,000
Avg Sold Price
$1,047,228
Days until Sold
145 days
Nearby Places
Additional Information about 504 Seventh Street





















































